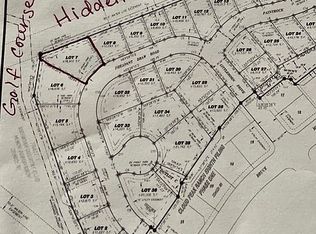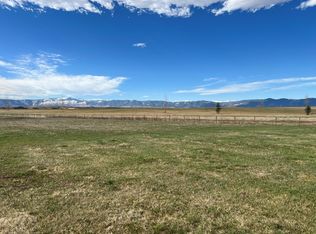Sold on 04/24/24
Price Unknown
2348 Pheasant Draw Rd, Sheridan, WY 82801
4beds
3baths
2,210sqft
Stick Built, Residential
Built in 2022
10,459 Square Feet Lot
$712,600 Zestimate®
$--/sqft
$2,860 Estimated rent
Home value
$712,600
$634,000 - $805,000
$2,860/mo
Zestimate® history
Loading...
Owner options
Explore your selling options
What's special
Welcome to luxury living at its finest on the 9th fairway of Hidden Bridge Golf Course! This stunning custom-built home offers a blend of elegance and functionality, perfectly situated to capture breathtaking views of Wyoming sunsets as golfers gracefully stroll by.
Step inside to a spacious layout featuring 4 bedrooms, 2.5 bathrooms, and a large 3-car garage, ensuring ample space for both relaxation and entertainment. The heart of the home boasts a large kitchen with a gas cooktop, double ovens, and custom cabinetry, creating the perfect space for culinary enthusiasts to work. The Living room features a large custom gas fireplace and large mantle making it the perfect place to relax and enjoy a book or unwind with quality family time. The master suite is a true sanctuary, offering a generous retreat complete with large and luxurious master bathroom and serene views of the golf course. From the moment you wake up you'll feel a sense of peace and serenity that sets the tone for the day ahead.
Outside, the backyard beckons you to unwind and enjoy the beauty of nature, whether you're enjoying a morning cup of coffee or hosting al-fresco dinners under the stars. With plenty of wildlife around to watch and a prime location on the fairway, you'll relish every moment spent soaking in the beauty of the surrounding landscape.
Additional features include on-demand hot water, more than 850sf of garage space for all your gear, pre-wired panel for a generator for added peace of mind, and a seamless blend of indoor-outdoor living spaces that make entertaining a breeze. Don't miss your chance to experience the ultimate in luxury living in Sheridan, WY - schedule your private tour today and make this dream home your reality!
Zillow last checked: 8 hours ago
Listing updated: August 25, 2024 at 08:08pm
Listed by:
Ryan K Franklin,
Coldwell Banker - The Legacy Group - Branch 2
Bought with:
Pinnacle Home and Land Group
ERA Carroll Realty, Co., Inc.
Source: Sheridan County BOR,MLS#: 24-96
Facts & features
Interior
Bedrooms & bathrooms
- Bedrooms: 4
- Bathrooms: 3
Primary bedroom
- Level: Main
Bedroom 2
- Level: Main
Bedroom 3
- Level: Main
Bedroom 4
- Level: Main
Primary bathroom
- Level: Main
Half bathroom
- Level: Main
Full bathroom
- Level: Main
Dining room
- Level: Main
Kitchen
- Level: Main
Laundry
- Level: Main
Living room
- Level: Main
Mud room
- Level: Main
Heating
- Gas Forced Air, Natural Gas
Cooling
- Central Air
Features
- Mudroom, Ceiling Fan(s), Pantry, Walk-In Closet(s)
- Basement: None
- Has fireplace: Yes
- Fireplace features: # of Fireplaces, Gas
Interior area
- Total structure area: 2,210
- Total interior livable area: 2,210 sqft
- Finished area above ground: 0
Property
Parking
- Total spaces: 3
- Parking features: Concrete
- Attached garage spaces: 3
Features
- Patio & porch: Covered Patio, Patio
- Exterior features: Auto Lawn Sprinkler
- Fencing: Fenced
- Has view: Yes
- View description: Mountain(s)
Lot
- Size: 10,459 sqft
Details
- Parcel number: R0029923
Construction
Type & style
- Home type: SingleFamily
- Architectural style: Ranch
- Property subtype: Stick Built, Residential
Materials
- Combination, Lap Siding, Other
- Roof: Asphalt
Condition
- Year built: 2022
Utilities & green energy
- Sewer: Public Sewer
- Water: Public
- Utilities for property: Cable Available, Phone Available
Community & neighborhood
Location
- Region: Sheridan
- Subdivision: Cloud Peak Ranch 17th
HOA & financial
HOA
- Has HOA: Yes
- HOA fee: $300 annually
Price history
| Date | Event | Price |
|---|---|---|
| 4/24/2024 | Sold | -- |
Source: | ||
| 2/7/2024 | Listed for sale | $728,900$330/sqft |
Source: | ||
| 6/3/2022 | Sold | -- |
Source: | ||
| 8/11/2021 | Sold | -- |
Source: Agent Provided | ||
Public tax history
| Year | Property taxes | Tax assessment |
|---|---|---|
| 2025 | $3,405 -16.6% | $47,621 -16.6% |
| 2024 | $4,085 +3.9% | $57,128 +3.9% |
| 2023 | $3,930 +519.2% | $54,963 +519.2% |
Find assessor info on the county website
Neighborhood: 82801
Nearby schools
GreatSchools rating
- 6/10Highland Park Elementary SchoolGrades: PK-5Distance: 0.2 mi
- 8/10Sheridan Junior High SchoolGrades: 6-8Distance: 1.5 mi
- 8/10Sheridan High SchoolGrades: 9-12Distance: 1 mi

