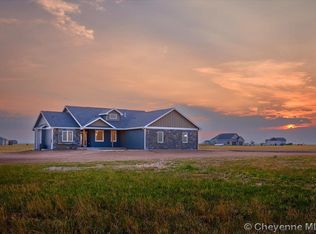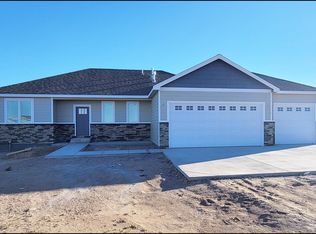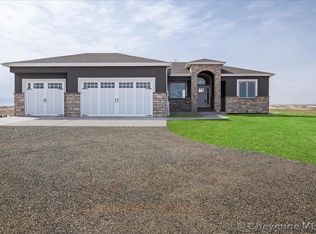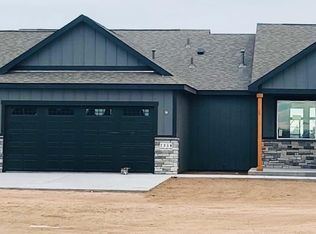Sold on 07/18/25
Price Unknown
2348 Old Faithful Way, Cheyenne, WY 82009
5beds
3,446sqft
Rural Residential, Residential
Built in 2023
4.81 Acres Lot
$784,800 Zestimate®
$--/sqft
$4,049 Estimated rent
Home value
$784,800
$746,000 - $824,000
$4,049/mo
Zestimate® history
Loading...
Owner options
Explore your selling options
What's special
Welcome to your dream home! This beautifully crafted, custom-built 5-bedroom, 3-bathroom residence offers the perfect blend of modern comfort and timeless elegance, all nestled on 5 acres just north of town! Completed in 2023, every inch of this immaculate home was designed with care and attention to detail, creating a warm and inviting space for family living, entertaining, and quiet country serenity. Step inside to discover a spacious open-concept layout filled with natural light, high ceilings, and designer finishes throughout. The gourmet kitchen is a chef’s delight, featuring premium appliances, custom cabinetry, a large island, and granite countertops. The living area is equally impressive, offering a cozy yet sophisticated space with large windows and amazing natural light. The luxurious primary suite is a private retreat, complete with a spa-inspired en-suite bathroom and generous walk-in closet. Four additional bedrooms provide flexibility for family, guests, or a home office, while 3 full bathrooms ensure convenience and comfort for all. This home delivers the best of rural living with all the modern amenities. Don’t miss this rare opportunity to own a like-new, move-in-ready home in a country setting. Schedule your private tour today!
Zillow last checked: 8 hours ago
Listing updated: October 07, 2025 at 07:19am
Listed by:
Rebecca Hess 307-220-0149,
RE/MAX Capitol Properties
Bought with:
Dee Mores
#1 Properties
Source: Cheyenne BOR,MLS#: 97336
Facts & features
Interior
Bedrooms & bathrooms
- Bedrooms: 5
- Bathrooms: 3
- Full bathrooms: 3
- Main level bathrooms: 2
Primary bedroom
- Level: Main
- Area: 195
- Dimensions: 15 x 13
Bedroom 2
- Level: Main
- Area: 132
- Dimensions: 12 x 11
Bedroom 3
- Level: Main
- Area: 132
- Dimensions: 12 x 11
Bedroom 4
- Level: Basement
- Area: 168
- Dimensions: 14 x 12
Bedroom 5
- Level: Basement
- Area: 182
- Dimensions: 14 x 13
Bathroom 1
- Features: Full
- Level: Main
Bathroom 2
- Features: Full
- Level: Main
Bathroom 3
- Features: Full
- Level: Basement
Dining room
- Level: Main
- Area: 120
- Dimensions: 12 x 10
Kitchen
- Level: Main
- Area: 225
- Dimensions: 15 x 15
Living room
- Level: Main
- Area: 320
- Dimensions: 20 x 16
Basement
- Area: 1723
Heating
- Forced Air, Natural Gas
Cooling
- Central Air
Appliances
- Included: Dishwasher, Disposal, Microwave, Range, Refrigerator, Tankless Water Heater
- Laundry: Main Level
Features
- Eat-in Kitchen, Pantry, Vaulted Ceiling(s), Walk-In Closet(s), Main Floor Primary, Granite Counters
- Flooring: Hardwood, Tile
- Basement: Partially Finished
- Number of fireplaces: 1
- Fireplace features: One, Gas
Interior area
- Total structure area: 3,446
- Total interior livable area: 3,446 sqft
- Finished area above ground: 1,723
Property
Parking
- Total spaces: 4
- Parking features: 4+ Car Attached, RV Access/Parking
- Attached garage spaces: 4
Accessibility
- Accessibility features: None
Features
- Patio & porch: Patio, Porch
- Exterior features: Sprinkler System
Lot
- Size: 4.81 Acres
- Dimensions: 209523.6
- Features: Front Yard Sod/Grass, Backyard Sod/Grass, Drip Irrigation System, Native Plants, Pasture
Details
- Parcel number: 19500005400000
- Special conditions: Arms Length Sale
- Horses can be raised: Yes
Construction
Type & style
- Home type: SingleFamily
- Architectural style: Ranch
- Property subtype: Rural Residential, Residential
Materials
- Wood/Hardboard, Stone
- Foundation: Basement
- Roof: Composition/Asphalt
Condition
- New construction: No
- Year built: 2023
Utilities & green energy
- Electric: Black Hills Energy
- Gas: Propane
- Sewer: Septic Tank
- Water: Well
Green energy
- Energy efficient items: High Effic. HVAC 95% +, High Effic.AC 14+SeerRat, Ceiling Fan
- Water conservation: Drip SprinklerSym.onTimer
Community & neighborhood
Location
- Region: Cheyenne
- Subdivision: Yellowstone Estates
HOA & financial
HOA
- Has HOA: Yes
- HOA fee: $250 annually
- Services included: Road Maintenance
Other
Other facts
- Listing agreement: N
- Listing terms: Cash,Conventional,FHA,VA Loan
Price history
| Date | Event | Price |
|---|---|---|
| 7/18/2025 | Sold | -- |
Source: | ||
| 7/5/2025 | Pending sale | $799,000$232/sqft |
Source: | ||
| 6/3/2025 | Listed for sale | $799,000+1.1%$232/sqft |
Source: | ||
| 5/21/2025 | Listing removed | $790,000$229/sqft |
Source: | ||
| 5/9/2025 | Listed for sale | $790,000-3.1%$229/sqft |
Source: | ||
Public tax history
| Year | Property taxes | Tax assessment |
|---|---|---|
| 2024 | $5,014 +4.5% | $74,609 +2.1% |
| 2023 | $4,801 +528.6% | $73,060 +542.7% |
| 2022 | $764 +58.8% | $11,368 +59.2% |
Find assessor info on the county website
Neighborhood: 82009
Nearby schools
GreatSchools rating
- 5/10Prairie Wind ElementaryGrades: K-6Distance: 7.5 mi
- 6/10McCormick Junior High SchoolGrades: 7-8Distance: 10.8 mi
- 7/10Central High SchoolGrades: 9-12Distance: 11.1 mi



