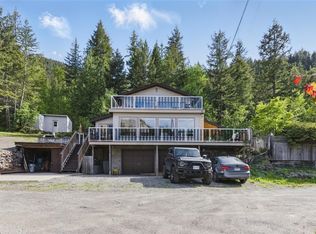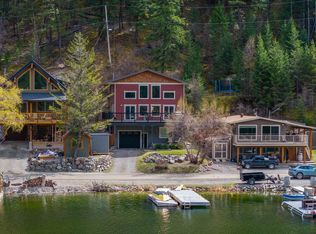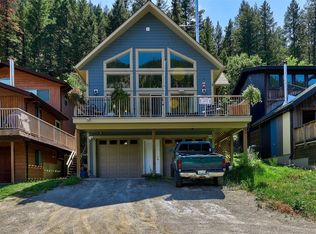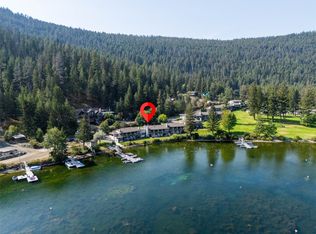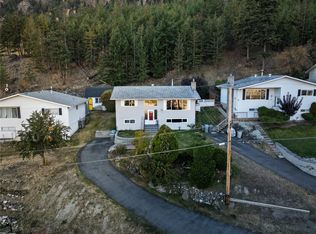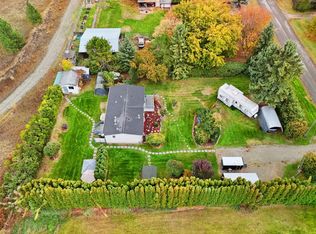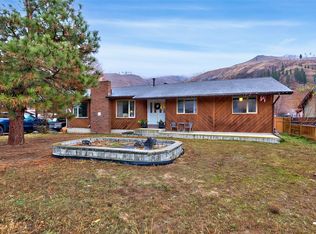2348 Ojibway Rd, Kamloops 1, BC V2H 1P1
What's special
- 13 days |
- 96 |
- 3 |
Likely to sell faster than
Zillow last checked: 8 hours ago
Listing updated: December 02, 2025 at 08:07am
Gaby Berry,
eXp Realty (Kamloops)
Facts & features
Interior
Bedrooms & bathrooms
- Bedrooms: 3
- Bathrooms: 3
- Full bathrooms: 2
- 1/2 bathrooms: 1
Primary bedroom
- Level: Main
- Dimensions: 10.33x11.08
Bedroom
- Level: Basement
- Dimensions: 10.00x15.75
Bedroom
- Level: Basement
- Dimensions: 9.75x11.08
Family room
- Level: Main
- Dimensions: 15.67x11.42
Other
- Level: Main
- Dimensions: 7.58x6.75
Other
- Level: Basement
- Dimensions: 7.83x4.75
Half bath
- Features: Two Piece Bathroom
- Level: Basement
- Dimensions: 2.75x4.75
Kitchen
- Level: Main
- Dimensions: 20.67x9.00
Laundry
- Level: Basement
- Dimensions: 10.00x5.08
Living room
- Level: Basement
- Dimensions: 13.33x15.33
Heating
- Oil
Cooling
- None
Features
- First Floor Entry
- Basement: Full
- Has fireplace: No
Interior area
- Total interior livable area: 1,243 sqft
- Finished area above ground: 704
- Finished area below ground: 539
Video & virtual tour
Property
Parking
- Total spaces: 1
- Parking features: Additional Parking, Carport, RV Access/Parking
- Carport spaces: 1
Accessibility
- Accessibility features: Accessibility Features
Features
- Levels: Two
- Stories: 2
- Patio & porch: Deck, Porch, Balcony
- Exterior features: Balcony, Garden, Private Yard, Storage
- Pool features: None
- Fencing: Fenced,Mixed
- Has view: Yes
- View description: Lake, Mountain(s), Water
- Has water view: Yes
- Water view: Lake,Water
- Waterfront features: Lake, Waterfront
Lot
- Size: 0.61 Acres
- Features: Rural Lot, Sloped, Views, Waterfront
Details
- Additional structures: Outbuilding, Shed(s), Workshop
- Parcel number: 900011007
- Zoning: KIB
- Special conditions: Standard
Construction
Type & style
- Home type: SingleFamily
- Architectural style: Ranch
- Property subtype: Single Family Residence
Materials
- Brick
- Roof: Asphalt,Shingle
Condition
- New construction: No
- Year built: 1978
Utilities & green energy
- Sewer: Septic Tank
- Water: Well
- Utilities for property: High Speed Internet Available
Community & HOA
HOA
- Has HOA: No
Location
- Region: Kamloops 1
Financial & listing details
- Price per square foot: C$446/sqft
- Annual tax amount: C$2,579
- Date on market: 12/2/2025
- Cumulative days on market: 196 days
- Ownership: Leasehold,Indigenous Lands
By pressing Contact Agent, you agree that the real estate professional identified above may call/text you about your search, which may involve use of automated means and pre-recorded/artificial voices. You don't need to consent as a condition of buying any property, goods, or services. Message/data rates may apply. You also agree to our Terms of Use. Zillow does not endorse any real estate professionals. We may share information about your recent and future site activity with your agent to help them understand what you're looking for in a home.
Price history
Price history
Price history is unavailable.
Public tax history
Public tax history
Tax history is unavailable.Climate risks
Neighborhood: V2H
Nearby schools
GreatSchools rating
No schools nearby
We couldn't find any schools near this home.
- Loading
