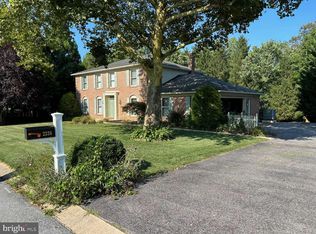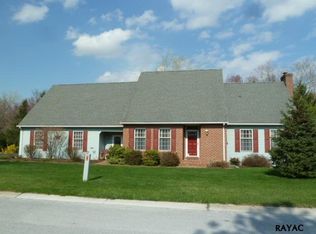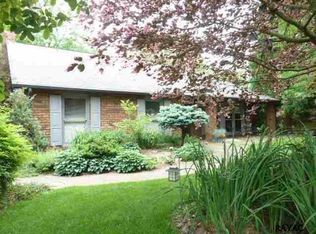This classic 4BR Epstein Colonial is ready for it's new owners. Kitchen has white cabinets with stainless steel appliances and new granite counter tops and back splash. Freshly painted in neutral colors. Hardwood floors in formal dining room, entry, stairways and 2 of the 4 bedrooms. Large master bedroom with walk-in closet, extra closet and linen closet in master bath as well as lots of closet space in other bedrooms. Eat-in kitchen, main floor family room with fireplace, large 16x20 deck overlooks large backyard. Lower level has a large rec room, bath with shower and finished storage area. The garage is 21'4x21'4 with a side storage area. There is a 8x10 storage shed. The home offers a new HVAC system with a 3yr parts and labor warranty. Located on a quiet street with easy access to I83.
This property is off market, which means it's not currently listed for sale or rent on Zillow. This may be different from what's available on other websites or public sources.


