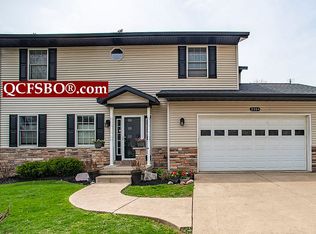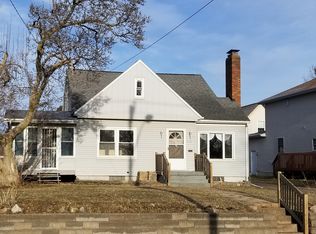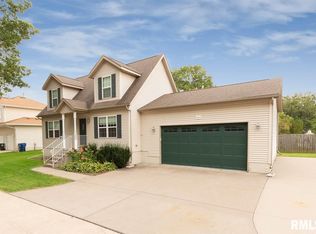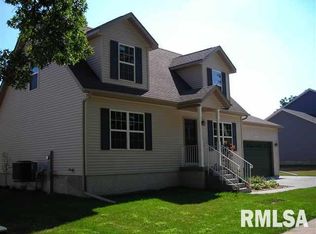Sold for $291,000 on 11/15/23
$291,000
2348 Jersey Ridge Rd, Davenport, IA 52803
3beds
1,856sqft
Single Family Residence, Residential
Built in 2010
8,712 Square Feet Lot
$317,600 Zestimate®
$157/sqft
$2,042 Estimated rent
Home value
$317,600
$302,000 - $333,000
$2,042/mo
Zestimate® history
Loading...
Owner options
Explore your selling options
What's special
Back on market, jump on your missed opportunity! Buyers unable to perform. This 3-bedroom, 3-bath home is the ideal choice for someone wanting a like-new home that is not only convenient to JRR, but nestled on a private road, which makes it perfect for those who may want to play a game of hopscotch, or a mean game of basketball (the hoop stays and the pad is a part of the property). This home offers several features and amenities that make for a comfortable living. Here's a breakdown of the key details: It has a large open concept kitchen and eating area, perfect for gatherings and entertaining. The deck makes for a great extension of the living space, as the southern exposure allows you to take in the day's sunlight, and the attached sunshade helps keep you cool on those really hot summer days. The living room has a gas fireplace with a stone hearth, hardwood flooring, and is open to the dining room area--creating an open space between the rooms. The kitchen has a breakfast bar, pantry, built in desk (WFH space), and fresh paint. The upper area has 3 bedrooms and BRAND NEW CARPETING (July). The primary bedroom has a full ensuite and an XL walk-in closet. Both additional bedrooms are sizable and have step-in closets (with auto on/off lights). Garage has 7’9 ft ceilings, built-in shelving, and landing area for a drop zone. The back yard is fenced with black fencing and the side yards have extra concrete slabs. Main level laundry room: front load washer and dryer (stay w home).
Zillow last checked: 8 hours ago
Listing updated: November 19, 2023 at 12:01pm
Listed by:
Ana True Cell:309-721-5631,
eXp Realty
Bought with:
Veronica Tremaine, S69720000
Realty One Group Opening Doors
Source: RMLS Alliance,MLS#: QC4244468 Originating MLS: Quad City Area Realtor Association
Originating MLS: Quad City Area Realtor Association

Facts & features
Interior
Bedrooms & bathrooms
- Bedrooms: 3
- Bathrooms: 3
- Full bathrooms: 2
- 1/2 bathrooms: 1
Bedroom 1
- Level: Upper
- Dimensions: 18ft 0in x 13ft 0in
Bedroom 2
- Level: Upper
- Dimensions: 12ft 0in x 11ft 0in
Bedroom 3
- Level: Upper
- Dimensions: 12ft 0in x 12ft 0in
Other
- Level: Main
- Dimensions: 16ft 5in x 11ft 1in
Additional room
- Description: Walk-In Closet
- Level: Upper
- Dimensions: 15ft 0in x 6ft 0in
Kitchen
- Level: Main
- Dimensions: 15ft 0in x 11ft 1in
Laundry
- Level: Main
- Dimensions: 5ft 0in x 7ft 0in
Living room
- Level: Main
- Dimensions: 18ft 0in x 13ft 0in
Main level
- Area: 928
Upper level
- Area: 928
Heating
- Forced Air
Cooling
- Central Air
Appliances
- Included: Dishwasher, Range, Washer
Features
- Ceiling Fan(s)
- Windows: Blinds
- Basement: Unfinished
- Number of fireplaces: 1
- Fireplace features: Gas Starter, Living Room
Interior area
- Total structure area: 1,856
- Total interior livable area: 1,856 sqft
Property
Parking
- Total spaces: 2
- Parking features: Attached
- Attached garage spaces: 2
- Details: Number Of Garage Remotes: 2
Features
- Levels: Two
- Patio & porch: Deck
Lot
- Size: 8,712 sqft
- Dimensions: 81 x 100 x 79
- Features: Level
Details
- Parcel number: D004503A
Construction
Type & style
- Home type: SingleFamily
- Property subtype: Single Family Residence, Residential
Materials
- Vinyl Siding
- Foundation: Concrete Perimeter
- Roof: Shingle
Condition
- New construction: No
- Year built: 2010
Utilities & green energy
- Sewer: Public Sewer
- Water: Public
Community & neighborhood
Location
- Region: Davenport
- Subdivision: Megan
Price history
| Date | Event | Price |
|---|---|---|
| 11/15/2023 | Sold | $291,000+1%$157/sqft |
Source: | ||
| 10/25/2023 | Pending sale | $288,000$155/sqft |
Source: | ||
| 10/3/2023 | Price change | $288,000-2.4%$155/sqft |
Source: | ||
| 8/14/2023 | Listed for sale | $295,000$159/sqft |
Source: | ||
| 7/19/2023 | Pending sale | $295,000$159/sqft |
Source: | ||
Public tax history
| Year | Property taxes | Tax assessment |
|---|---|---|
| 2024 | $4,354 -8.1% | $260,140 |
| 2023 | $4,738 +4.4% | $260,140 +12.8% |
| 2022 | $4,538 -3.5% | $230,660 +4.7% |
Find assessor info on the county website
Neighborhood: 52803
Nearby schools
GreatSchools rating
- 4/10Mckinley Elementary SchoolGrades: K-6Distance: 0.6 mi
- 2/10Sudlow Intermediate SchoolGrades: 7-8Distance: 0.7 mi
- 2/10Central High SchoolGrades: 9-12Distance: 1.9 mi
Schools provided by the listing agent
- High: Davenport Central
Source: RMLS Alliance. This data may not be complete. We recommend contacting the local school district to confirm school assignments for this home.

Get pre-qualified for a loan
At Zillow Home Loans, we can pre-qualify you in as little as 5 minutes with no impact to your credit score.An equal housing lender. NMLS #10287.



