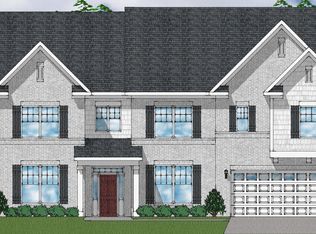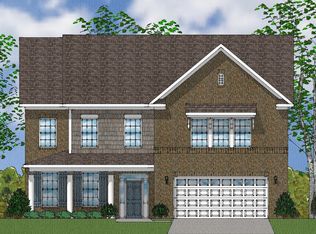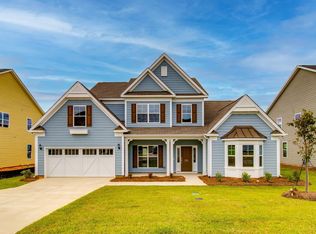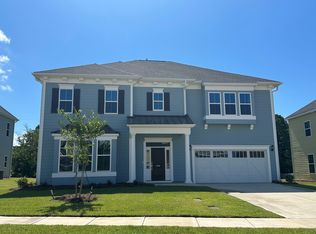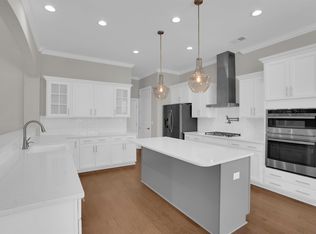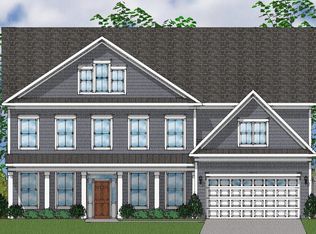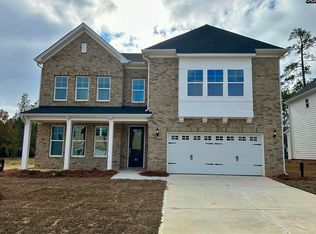2348 Hadley Xing, Chapin, SC 29036
What's special
- 40 days |
- 170 |
- 6 |
Zillow last checked: 8 hours ago
Listing updated: November 24, 2025 at 01:12pm
Charles Lawrence,
Clayton Properties Group Inc
Travel times
Schedule tour
Select your preferred tour type — either in-person or real-time video tour — then discuss available options with the builder representative you're connected with.
Facts & features
Interior
Bedrooms & bathrooms
- Bedrooms: 5
- Bathrooms: 4
- Full bathrooms: 3
- 1/2 bathrooms: 1
- Partial bathrooms: 1
- Main level bathrooms: 2
Rooms
- Room types: Bonus Room
Primary bedroom
- Features: Bath-Private, Separate Shower, Sitting Room, Walk-In Closet(s), Ceilings-Box, Ceiling Fan(s), Separate Water Closet
- Level: Main
Bedroom 2
- Features: Walk-In Closet(s)
- Level: Second
Bedroom 3
- Features: Walk-In Closet(s)
- Level: Second
Bedroom 4
- Features: Walk-In Closet(s)
- Level: Second
Bedroom 5
- Level: Second
Great room
- Level: Main
Kitchen
- Features: Kitchen Island, Pantry, Backsplash-Tiled, Recessed Lighting, Counter Tops-Quartz
- Level: Main
Living room
- Features: French Doors, Molding, High Ceilings
- Level: Main
Heating
- Gas 1st Lvl, Heat Pump 2nd Lvl
Cooling
- Central Air, Heat Pump 2nd Lvl
Appliances
- Included: Built-In Range, Counter Cooktop, Gas Range, Dishwasher, Disposal, Microwave Built In, Stove Exhaust Vented Exte, Tankless Water Heater
- Laundry: Heated Space, Main Level
Features
- Flooring: Luxury Vinyl, Carpet, Tile
- Has basement: No
- Attic: Pull Down Stairs
- Number of fireplaces: 1
- Fireplace features: Gas Log-Natural
Interior area
- Total structure area: 4,159
- Total interior livable area: 4,159 sqft
Property
Parking
- Total spaces: 3
- Parking features: Garage Door Opener
- Attached garage spaces: 3
Features
- Stories: 2
- Exterior features: Gutters - Full
- Fencing: Rear Only Wood
Lot
- Size: 10,454.4 Square Feet
- Features: Sprinkler
Details
- Parcel number: 00171601439
Construction
Type & style
- Home type: SingleFamily
- Architectural style: Traditional
- Property subtype: Single Family Residence
Materials
- Brick-Partial-AbvFound, Fiber Cement-Hardy Plank
- Foundation: Slab
Condition
- New Construction
- New construction: Yes
- Year built: 2025
Details
- Builder name: Mungo Homes
- Warranty included: Yes
Utilities & green energy
- Sewer: Public Sewer
- Water: Public
Community & HOA
Community
- Features: Pool
- Security: Smoke Detector(s)
- Subdivision: Palmetto Shores
HOA
- Has HOA: Yes
- Services included: Common Area Maintenance, Pool, Street Light Maintenance, Community Boat Ramp
- HOA fee: $840 annually
Location
- Region: Chapin
Financial & listing details
- Price per square foot: $148/sqft
- Date on market: 11/5/2025
- Listing agreement: Exclusive Right To Sell
- Road surface type: Paved
About the community
Source: Mungo Homes, Inc
5 homes in this community
Available homes
| Listing | Price | Bed / bath | Status |
|---|---|---|---|
Current home: 2348 Hadley Xing | $615,000 | 5 bed / 4 bath | Pending |
| 2351 Hadley Xing | $500,000 | 4 bed / 4 bath | Available |
| 2347 Hadley Xing | $610,000 | 5 bed / 5 bath | Available |
| 2344 Hadley Xing | $599,290 | 5 bed / 5 bath | Pending |
| 2355 Hadley Xing | $632,000 | 5 bed / 5 bath | Pending |
Source: Mungo Homes, Inc
Contact builder

By pressing Contact builder, you agree that Zillow Group and other real estate professionals may call/text you about your inquiry, which may involve use of automated means and prerecorded/artificial voices and applies even if you are registered on a national or state Do Not Call list. You don't need to consent as a condition of buying any property, goods, or services. Message/data rates may apply. You also agree to our Terms of Use.
Learn how to advertise your homesEstimated market value
$612,900
$582,000 - $644,000
Not available
Price history
| Date | Event | Price |
|---|---|---|
| 11/24/2025 | Pending sale | $615,000$148/sqft |
Source: | ||
| 11/5/2025 | Price change | $615,000-1.5%$148/sqft |
Source: | ||
| 10/20/2025 | Price change | $624,140-0.1%$150/sqft |
Source: | ||
| 10/9/2025 | Price change | $625,000-0.1%$150/sqft |
Source: | ||
| 10/6/2025 | Price change | $625,670+0.1%$150/sqft |
Source: | ||
Public tax history
Monthly payment
Neighborhood: 29036
Nearby schools
GreatSchools rating
- 8/10Chapin Middle SchoolGrades: 5-6Distance: 3.2 mi
- 7/10Chapin MiddleGrades: 7-8Distance: 5 mi
- 9/10Chapin High SchoolGrades: 9-12Distance: 4.9 mi
Schools provided by the builder
- Middle: Chapin Middle School
- High: Chapin High School
- District: Lexington 05 School District
Source: Mungo Homes, Inc. This data may not be complete. We recommend contacting the local school district to confirm school assignments for this home.
