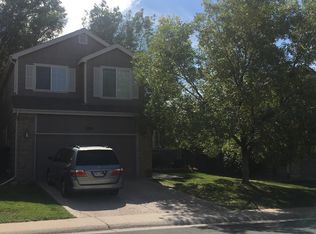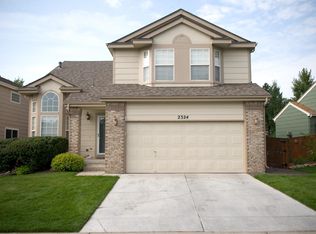Sold for $655,000
$655,000
2348 Gold Dust Trail, Highlands Ranch, CO 80129
4beds
2,790sqft
Single Family Residence
Built in 1997
6,708 Square Feet Lot
$668,200 Zestimate®
$235/sqft
$3,415 Estimated rent
Home value
$668,200
$635,000 - $702,000
$3,415/mo
Zestimate® history
Loading...
Owner options
Explore your selling options
What's special
Welcome to this stunning 4-bedroom, 2-bathroom home nestled in the desirable Highlands Ranch community! Step into the tantalizing great room boasting tall ceilings and two-story windows, flooding the space with natural light. Head through the heart of the home into the beautifully updated kitchen, featuring charming butcher block counters, gleaming stainless steel appliances, a stylish tin backsplash, pantry, and a sliding door that leads to the spacious deck – perfect for outdoor entertaining or enjoying your morning coffee in serene surroundings. Adjacent to the kitchen is the cozy living room, complete with built-in shelving and a gas fireplace, creating a warm and inviting ambiance. Upstairs, discover four generously sized bedrooms, including the luxurious primary suite boasting a five-piece ensuite bathroom, offering a private retreat for rest and rejuvenation. Throughout the home, laminate wood flooring adds elegance and durability, while large windows invite in ample natural light, creating an airy and inviting atmosphere. Outside, the expansive fenced backyard provides plenty of space for outdoor activities and gardening. Additionally, residents of this community can take advantage of a plethora of amenities, including a fitness center, meeting room, park, playground, pool, racquetball courts, sauna, spa/hot tub, trails, and a well-equipped weight room, ensuring there's something for everyone to enjoy right at their fingertips. Don't miss the opportunity to make this exceptional property your new home sweet home! Schedule your showing today and experience the perfect blend of comfort, style, and convenience in Highlands Ranch living.
Zillow last checked: 8 hours ago
Listing updated: October 01, 2024 at 11:01am
Listed by:
Motif Shelton 303-918-0555 motif.shelton@redfin.com,
Redfin Corporation
Bought with:
Mark Brautigam, 1323116
Alpine Real Estate
Source: REcolorado,MLS#: 6203799
Facts & features
Interior
Bedrooms & bathrooms
- Bedrooms: 4
- Bathrooms: 3
- Full bathrooms: 2
- 1/2 bathrooms: 1
- Main level bathrooms: 1
Primary bedroom
- Description: Carpet Floors, Ceiling Fan, En-Suite Bath
- Level: Upper
- Area: 182 Square Feet
- Dimensions: 13 x 14
Bedroom
- Description: Carpet Floors
- Level: Upper
- Area: 100 Square Feet
- Dimensions: 10 x 10
Bedroom
- Description: Carpet Floors
- Level: Upper
- Area: 150 Square Feet
- Dimensions: 15 x 10
Bedroom
- Description: Carpet Floors
- Level: Upper
- Area: 130 Square Feet
- Dimensions: 13 x 10
Primary bathroom
- Description: Primary 5-Pc En-Suite, Tile Floors, Dual Sinks With Vanity, Oversized Tub, Walk-In Shower, Walk-In Closet
- Level: Upper
- Area: 121 Square Feet
- Dimensions: 11 x 11
Bathroom
- Description: Tile Floors, Sink With Vanity
- Level: Main
- Area: 25 Square Feet
- Dimensions: 5 x 5
Bathroom
- Description: Sink With Vanity, Tub/Shower Combination
- Level: Upper
- Area: 40 Square Feet
- Dimensions: 5 x 8
Dining room
- Description: Open To Living Room, 2-Story Ceilings, Chandelier
- Level: Main
- Area: 120 Square Feet
- Dimensions: 8 x 15
Family room
- Description: Laminate Wood Floors, Ceiling Fan, Gas Fireplace, Built-In Shelving, Open To Kitchen
- Level: Main
- Area: 234 Square Feet
- Dimensions: 13 x 18
Kitchen
- Description: Eat-In Kitchen, Laminate Wood Floors, Butcher Block Countertops, Stainless Steel Appliances, Sliding Door To Backyard
- Level: Main
- Area: 220 Square Feet
- Dimensions: 11 x 20
Laundry
- Description: Tile Floors, Window, Cabinets
- Level: Main
- Area: 40 Square Feet
- Dimensions: 5 x 8
Living room
- Description: Formal Living & Dining Room, Laminate Wood Floors, Vaulted Ceilings
- Level: Main
- Area: 195 Square Feet
- Dimensions: 13 x 15
Heating
- Forced Air, Natural Gas
Cooling
- Central Air
Appliances
- Included: Convection Oven, Dishwasher, Disposal, Gas Water Heater, Microwave, Range, Refrigerator
Features
- Built-in Features, Butcher Counters, Ceiling Fan(s), Five Piece Bath, High Speed Internet, Kitchen Island, Pantry, Primary Suite, Smart Thermostat, Smoke Free, Vaulted Ceiling(s), Walk-In Closet(s)
- Flooring: Carpet, Concrete, Laminate, Tile
- Windows: Double Pane Windows, Window Coverings, Window Treatments
- Basement: Crawl Space,Sump Pump,Unfinished
- Number of fireplaces: 1
- Fireplace features: Family Room, Gas, Gas Log
- Common walls with other units/homes: No Common Walls
Interior area
- Total structure area: 2,790
- Total interior livable area: 2,790 sqft
- Finished area above ground: 2,060
- Finished area below ground: 0
Property
Parking
- Total spaces: 2
- Parking features: Concrete
- Attached garage spaces: 2
Features
- Levels: Two
- Stories: 2
- Patio & porch: Deck
- Exterior features: Gas Valve, Private Yard, Rain Gutters, Smart Irrigation
- Fencing: Partial
Lot
- Size: 6,708 sqft
- Features: Landscaped, Sprinklers In Front, Sprinklers In Rear
Details
- Parcel number: R0385336
- Zoning: PDU
- Special conditions: Standard
- Other equipment: Satellite Dish
Construction
Type & style
- Home type: SingleFamily
- Property subtype: Single Family Residence
Materials
- Brick, Wood Siding
- Roof: Composition
Condition
- Year built: 1997
Utilities & green energy
- Sewer: Public Sewer
- Water: Public
- Utilities for property: Cable Available, Electricity Connected, Internet Access (Wired), Natural Gas Connected, Phone Available
Community & neighborhood
Security
- Security features: Carbon Monoxide Detector(s), Smart Locks, Smoke Detector(s), Video Doorbell
Location
- Region: Highlands Ranch
- Subdivision: Highlands Ranch
HOA & financial
HOA
- Has HOA: Yes
- HOA fee: $168 monthly
- Amenities included: Fitness Center, Park, Playground, Pool, Sauna, Spa/Hot Tub, Trail(s)
- Services included: Road Maintenance
- Association name: Highlands Ranch Community Association
- Association phone: 303-471-8815
Other
Other facts
- Listing terms: Cash,Conventional,FHA,VA Loan
- Ownership: Individual
- Road surface type: Paved
Price history
| Date | Event | Price |
|---|---|---|
| 5/3/2024 | Sold | $655,000-1.5%$235/sqft |
Source: | ||
| 4/18/2024 | Pending sale | $665,000$238/sqft |
Source: | ||
| 4/14/2024 | Price change | $665,000-2.1%$238/sqft |
Source: | ||
| 4/10/2024 | Listed for sale | $679,000+103.9%$243/sqft |
Source: | ||
| 2/18/2014 | Sold | $333,000+0.9%$119/sqft |
Source: Public Record Report a problem | ||
Public tax history
| Year | Property taxes | Tax assessment |
|---|---|---|
| 2025 | $3,967 +0.2% | $40,970 -10.5% |
| 2024 | $3,960 +31.2% | $45,780 -1% |
| 2023 | $3,019 -3.9% | $46,220 +39.9% |
Find assessor info on the county website
Neighborhood: 80129
Nearby schools
GreatSchools rating
- 8/10Trailblazer Elementary SchoolGrades: PK-6Distance: 0.4 mi
- 6/10Ranch View Middle SchoolGrades: 7-8Distance: 0.9 mi
- 9/10Thunderridge High SchoolGrades: 9-12Distance: 0.8 mi
Schools provided by the listing agent
- Elementary: Trailblazer
- Middle: Ranch View
- High: Thunderridge
- District: Douglas RE-1
Source: REcolorado. This data may not be complete. We recommend contacting the local school district to confirm school assignments for this home.
Get a cash offer in 3 minutes
Find out how much your home could sell for in as little as 3 minutes with a no-obligation cash offer.
Estimated market value$668,200
Get a cash offer in 3 minutes
Find out how much your home could sell for in as little as 3 minutes with a no-obligation cash offer.
Estimated market value
$668,200

