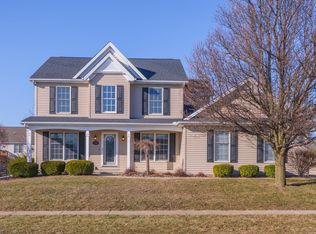Welcome home to this split bedroom ranch on a cul-de-sac street with a walkout basement! The front porch is a delightful area to enjoy your favorite beverage. Upon entering, you will notice the freshly painted walls, cathedral ceiling & flex space overlooking the front of home. Would you use it as a dining room, office or music area for example? Ahead is the great room and fireplace for relaxing. Kitchen with island features a high-end professional grade stainless 6 burner Viking stove and range hood, stainless refrigerator & dishwasher plus abundant granite counter space for your cooking needs. 2 pantries & many closets for additional items. Nice sized master bedroom with jetted tub, shower & double sink. Two other bedrooms share the hall bath with double vanity. Spacious first floor laundry with folding area. Walkout basement with 3 egress windows has been framed & has a rough-in for a bathroom. Landscaped fenced-in yard, deck & covered patio are ready for enjoying outdoor activities. Note the storage closet in the garage! New water heater 5/2017. Newer carpet, garage door/opener (2018). Painted (2020) Subdivision is adjacent to the popular Constitution Trail and the lovely lake that is for use by Heather Ridge & Northbridge residents.
This property is off market, which means it's not currently listed for sale or rent on Zillow. This may be different from what's available on other websites or public sources.

