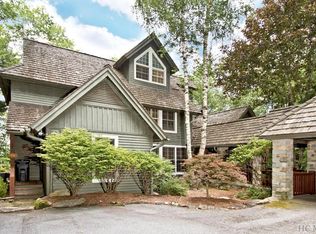Nationally renowned interior designer Thom Filicia planned the functional layout of this lovely Bowery home which also features kitchen and baths designed by Atlanta interior designer, Jackie Naylor. This home has been featured in several magazines and in a coffee table book featuring the works of Georgia's finest designers. Nestled at the end of a private road on a level lot and surrounded by old growth forest, this home has been designed to emphasis a connection to it's wooded setting. The warm interior features rich textures and natural materials-stone, iron, and several species of wood throughout, including heart pine and bamboo floors and custom mahogany bookcases. New architectural shingle roof in 2012. Huge great room with custom kitchen and designed lighting Rumford fireplace, opens onto a large covered porch. Main level Master with gas log fireplace, custom vanities, shower and tub. Gourmet kitchen with custom cabinets and top of the line appliances. The Dacor range and Bosch dishwasher are brand new. Library/den and laundry with dog washing tub rounds out the upper level. Lower level has family room with fireplace, morning kitchen, 2 additional bedrooms and baths, and a den with huge porch. The lower level also features an Aprilaire humidity control system to maintain proper humidity and control air purity and freshness. There are hot and cold water connections in back of home so it's ready for the hot tub of your dreams. A do not miss for quality and location.
This property is off market, which means it's not currently listed for sale or rent on Zillow. This may be different from what's available on other websites or public sources.
