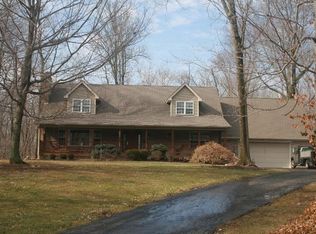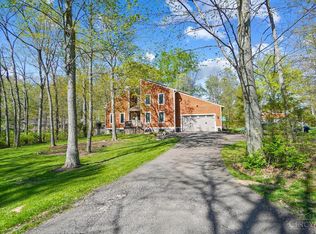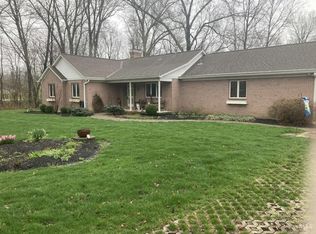Sold for $445,000 on 08/26/24
$445,000
2348 Bauer Rd, Batavia, OH 45103
4beds
2,610sqft
Single Family Residence
Built in 1997
1.93 Acres Lot
$484,200 Zestimate®
$170/sqft
$2,499 Estimated rent
Home value
$484,200
$426,000 - $552,000
$2,499/mo
Zestimate® history
Loading...
Owner options
Explore your selling options
What's special
Private wooded setting 1.93 acres =/- with creek, paved driveway, minutes off SR 32; near hospital and restaurants. Cedar and tone ranch, 8 rooms, 4 bed, 3 full baths. Handicap accessible. Nice covered front porch, large trex deck walkout lower level onto concrete patio. Nice shop area with double doors. Garage is oversized. Nice gas/wood fireplace in living Rm, attached to a sunroom overlooking backyard. Great Kitchen for entertaining, 2X 6 exterior walls.
Zillow last checked: 8 hours ago
Listing updated: August 27, 2024 at 06:40am
Listed by:
Leonard E. Koogler 513-753-9660,
Koogler-Eyre Realtors 513-753-9660
Bought with:
Sue A. Wahl, 0000407937
Comey & Shepherd
Sue M Miller, 0000407966
Comey & Shepherd
Source: Cincy MLS,MLS#: 1811237 Originating MLS: Cincinnati Area Multiple Listing Service
Originating MLS: Cincinnati Area Multiple Listing Service

Facts & features
Interior
Bedrooms & bathrooms
- Bedrooms: 4
- Bathrooms: 3
- Full bathrooms: 3
Primary bedroom
- Features: Bath Adjoins
- Level: First
- Area: 96
- Dimensions: 16 x 6
Bedroom 2
- Level: First
- Area: 132
- Dimensions: 11 x 12
Bedroom 3
- Level: Basement
- Area: 63
- Dimensions: 7 x 9
Bedroom 4
- Area: 0
- Dimensions: 0 x 0
Bedroom 5
- Area: 0
- Dimensions: 0 x 0
Primary bathroom
- Features: Double Shower, Double Vanity, Heated Floors
Bathroom 1
- Features: Full
- Level: First
Bathroom 2
- Features: Full
- Level: First
Bathroom 3
- Features: Full
- Level: Basement
Dining room
- Level: First
- Area: 377
- Dimensions: 29 x 13
Family room
- Features: Fireplace
- Area: 496
- Dimensions: 16 x 31
Kitchen
- Features: Eat-in Kitchen, Wood Cabinets
- Area: 377
- Dimensions: 29 x 13
Living room
- Area: 323
- Dimensions: 19 x 17
Office
- Level: Basement
- Area: 570
- Dimensions: 38 x 15
Heating
- Gas Furn EF Rtd 95%+
Cooling
- Central Air
Appliances
- Included: Dishwasher, Electric Cooktop, Microwave, Oven/Range, Refrigerator, Gas Water Heater
Features
- Cathedral Ceiling(s), Crown Molding, Heated Floors
- Doors: French Doors
- Windows: Double Hung, Insulated Windows, Vinyl
- Basement: Full,Finished,Walk-Out Access
- Number of fireplaces: 1
- Fireplace features: Gas, Stone, Wood Burning, Family Room
Interior area
- Total structure area: 2,610
- Total interior livable area: 2,610 sqft
Property
Parking
- Total spaces: 2
- Parking features: Asphalt, Driveway
- Attached garage spaces: 2
- Has uncovered spaces: Yes
Features
- Levels: One
- Stories: 1
- Patio & porch: Deck, Porch
- Exterior features: Other
- Fencing: Metal,Wood
- Has view: Yes
- View description: Trees/Woods
Lot
- Size: 1.93 Acres
- Features: Sprinklers, 1 to 4.9 Acres
Details
- Parcel number: 012004C104
- Zoning description: Residential
- Other equipment: Radon System
Construction
Type & style
- Home type: SingleFamily
- Architectural style: Ranch
- Property subtype: Single Family Residence
Materials
- Cedar, Stone
- Foundation: Concrete Perimeter
- Roof: Shingle
Condition
- New construction: No
- Year built: 1997
Details
- Warranty included: Yes
Utilities & green energy
- Gas: Propane
- Sewer: Septic Tank
- Water: Public
Community & neighborhood
Location
- Region: Batavia
HOA & financial
HOA
- Has HOA: No
Other
Other facts
- Listing terms: No Special Financing,Cash
- Road surface type: Paved
Price history
| Date | Event | Price |
|---|---|---|
| 8/26/2024 | Sold | $445,000-11%$170/sqft |
Source: | ||
| 7/17/2024 | Pending sale | $499,900$192/sqft |
Source: | ||
| 7/10/2024 | Listed for sale | $499,900+81.8%$192/sqft |
Source: | ||
| 6/30/2016 | Sold | $275,000-8%$105/sqft |
Source: | ||
| 5/6/2016 | Pending sale | $299,000$115/sqft |
Source: Comey & Shepherd #1491986 Report a problem | ||
Public tax history
| Year | Property taxes | Tax assessment |
|---|---|---|
| 2024 | $5,454 -0.2% | $147,180 |
| 2023 | $5,464 +21.2% | $147,180 +62.7% |
| 2022 | $4,508 -0.9% | $90,440 |
Find assessor info on the county website
Neighborhood: 45103
Nearby schools
GreatSchools rating
- 7/10Batavia Elementary SchoolGrades: PK-5Distance: 1.3 mi
- 7/10Batavia Middle SchoolGrades: 6-8Distance: 2.6 mi
- 7/10Batavia High SchoolGrades: 9-12Distance: 1.3 mi
Get a cash offer in 3 minutes
Find out how much your home could sell for in as little as 3 minutes with a no-obligation cash offer.
Estimated market value
$484,200
Get a cash offer in 3 minutes
Find out how much your home could sell for in as little as 3 minutes with a no-obligation cash offer.
Estimated market value
$484,200


