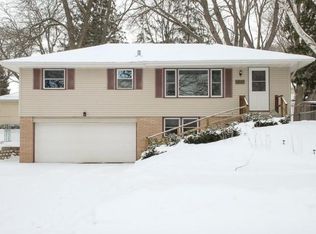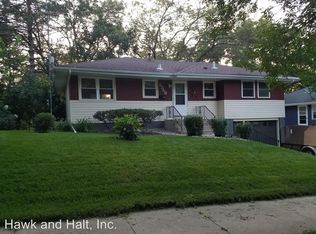Closed
$285,000
2348 12th Ave NW, Rochester, MN 55901
3beds
1,604sqft
Single Family Residence
Built in 1963
0.16 Square Feet Lot
$290,600 Zestimate®
$178/sqft
$2,068 Estimated rent
Home value
$290,600
$267,000 - $317,000
$2,068/mo
Zestimate® history
Loading...
Owner options
Explore your selling options
What's special
This adorable home is located in the highly desirable Elton Hills neighborhood and within walking distance to elementary schools and parks. This kitchen is updated and has stainless steel appliances. Step out the sliding glass door onto a newly refurbished and beautiful deck. The yard is flat and fully fenced. You'll have peace of mind with a newer furnace, central air (2018) and a brand new roof. This established neighborhood offers great walkability and easy access to Rochester's bike trail system and public transportation. You're close to shopping, restaurants, and entertainment.
Zillow last checked: 8 hours ago
Listing updated: May 06, 2025 at 02:43pm
Listed by:
Sara Vix 507-990-1817,
Keller Williams Premier Realty
Bought with:
Matt Ulland
Re/Max Results
Source: NorthstarMLS as distributed by MLS GRID,MLS#: 6638769
Facts & features
Interior
Bedrooms & bathrooms
- Bedrooms: 3
- Bathrooms: 2
- Full bathrooms: 1
- 1/2 bathrooms: 1
Bedroom 1
- Level: Main
- Area: 142.08 Square Feet
- Dimensions: 13'9x10'4
Bedroom 2
- Level: Main
- Area: 105.06 Square Feet
- Dimensions: 10'3x10'3
Bedroom 3
- Level: Main
- Area: 92.67 Square Feet
- Dimensions: 11'7x8'
Dining room
- Level: Main
- Area: 77.44 Square Feet
- Dimensions: 6'10x11'4
Family room
- Level: Lower
- Area: 252.24 Square Feet
- Dimensions: 23'10x10'7
Kitchen
- Level: Main
- Area: 73.33 Square Feet
- Dimensions: 9'2x8'
Living room
- Level: Main
- Area: 240.54 Square Feet
- Dimensions: 20'11x11'6
Heating
- Forced Air
Cooling
- Central Air
Appliances
- Included: Dishwasher, Dryer, Humidifier, Gas Water Heater, Microwave, Range, Refrigerator, Stainless Steel Appliance(s), Washer, Water Softener Owned
Features
- Basement: Block,Daylight,Drainage System,Partially Finished,Storage Space,Sump Pump
- Has fireplace: No
Interior area
- Total structure area: 1,604
- Total interior livable area: 1,604 sqft
- Finished area above ground: 960
- Finished area below ground: 644
Property
Parking
- Total spaces: 1
- Parking features: Attached, Concrete, Garage Door Opener, Storage, Tuckunder Garage
- Attached garage spaces: 1
- Has uncovered spaces: Yes
Accessibility
- Accessibility features: None
Features
- Levels: One
- Stories: 1
- Patio & porch: Deck
- Fencing: Chain Link,Full
Lot
- Size: 0.16 sqft
- Dimensions: 60.3 x 114.6
- Features: Wooded
Details
- Foundation area: 960
- Parcel number: 742711007074
- Zoning description: Residential-Single Family
Construction
Type & style
- Home type: SingleFamily
- Property subtype: Single Family Residence
Materials
- Vinyl Siding, Block, Frame
- Roof: Age 8 Years or Less
Condition
- Age of Property: 62
- New construction: No
- Year built: 1963
Utilities & green energy
- Electric: Circuit Breakers, Power Company: Rochester Public Utilities
- Gas: Natural Gas
- Sewer: City Sewer/Connected
- Water: City Water/Connected
Community & neighborhood
Location
- Region: Rochester
- Subdivision: Elton Hills 7th-Torrens
HOA & financial
HOA
- Has HOA: No
Price history
| Date | Event | Price |
|---|---|---|
| 12/31/2024 | Sold | $285,000+4%$178/sqft |
Source: | ||
| 12/16/2024 | Pending sale | $274,000$171/sqft |
Source: | ||
| 12/13/2024 | Listed for sale | $274,000+8.7%$171/sqft |
Source: | ||
| 6/29/2023 | Sold | $252,000+2.9%$157/sqft |
Source: | ||
| 4/10/2023 | Pending sale | $244,900$153/sqft |
Source: | ||
Public tax history
| Year | Property taxes | Tax assessment |
|---|---|---|
| 2024 | $2,816 | $250,100 +13% |
| 2023 | -- | $221,400 +3.8% |
| 2022 | $2,320 +23.4% | $213,300 +28.6% |
Find assessor info on the county website
Neighborhood: Elton Hills
Nearby schools
GreatSchools rating
- 3/10Elton Hills Elementary SchoolGrades: PK-5Distance: 0.3 mi
- 5/10John Adams Middle SchoolGrades: 6-8Distance: 0.6 mi
- 5/10John Marshall Senior High SchoolGrades: 8-12Distance: 1 mi
Schools provided by the listing agent
- Elementary: Elton Hills
- Middle: John Adams
- High: John Marshall
Source: NorthstarMLS as distributed by MLS GRID. This data may not be complete. We recommend contacting the local school district to confirm school assignments for this home.
Get a cash offer in 3 minutes
Find out how much your home could sell for in as little as 3 minutes with a no-obligation cash offer.
Estimated market value
$290,600
Get a cash offer in 3 minutes
Find out how much your home could sell for in as little as 3 minutes with a no-obligation cash offer.
Estimated market value
$290,600

