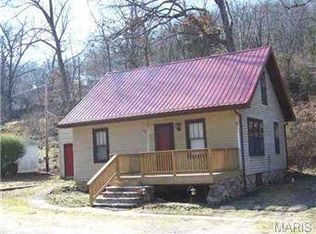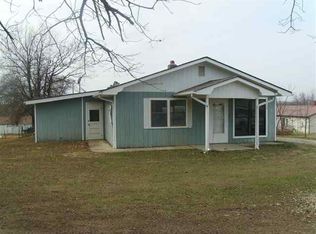Closed
Listing Provided by:
Kate D Ward 573-774-3500,
Cross Creek Realty LLC
Bought with: RE/MAX Next Generation
Price Unknown
23479 Ross Rd, Waynesville, MO 65583
3beds
1,656sqft
Single Family Residence
Built in 1988
0.43 Acres Lot
$137,600 Zestimate®
$--/sqft
$1,628 Estimated rent
Home value
$137,600
$120,000 - $157,000
$1,628/mo
Zestimate® history
Loading...
Owner options
Explore your selling options
What's special
This 3-bedroom, 2-bath home sits on a spacious corner lot and offers plenty of potential for the right buyer. Inside, you'll find a large kitchen and an open floorplan that's perfect for gathering and everyday living. A nice front porch adds curb appeal and a welcoming spot to relax, while the detached single-car garage provides convenience and extra storage. With a little work, this property could truly shine—don't miss the opportunity to make it your own! Home & Property to be sold as-is.
Zillow last checked: 8 hours ago
Listing updated: September 29, 2025 at 11:25am
Listing Provided by:
Kate D Ward 573-774-3500,
Cross Creek Realty LLC
Bought with:
Chelsey O'Quinn, 2018010023
RE/MAX Next Generation
Source: MARIS,MLS#: 25060798 Originating MLS: Pulaski County Board of REALTORS
Originating MLS: Pulaski County Board of REALTORS
Facts & features
Interior
Bedrooms & bathrooms
- Bedrooms: 3
- Bathrooms: 2
- Full bathrooms: 2
- Main level bathrooms: 2
- Main level bedrooms: 3
Bedroom
- Features: Floor Covering: Carpeting
Bedroom 2
- Features: Floor Covering: Carpeting
Bedroom 3
- Features: Floor Covering: Carpeting
Dining room
- Features: Floor Covering: Luxury Vinyl Tile
Kitchen
- Features: Floor Covering: Luxury Vinyl Tile
Living room
- Features: Floor Covering: Luxury Vinyl Tile
- Level: Main
Heating
- Heat Pump, Natural Gas
Cooling
- Ceiling Fan(s), Central Air, Electric, Heat Pump
Appliances
- Included: Stainless Steel Appliance(s), Dishwasher, Range Hood, Free-Standing Electric Range, Refrigerator
- Laundry: Electric Dryer Hookup, Washer Hookup
Features
- Ceiling Fan(s), Dining/Living Room Combo, Eat-in Kitchen
- Flooring: Carpet, Vinyl
- Basement: Crawl Space
- Has fireplace: No
Interior area
- Total structure area: 1,656
- Total interior livable area: 1,656 sqft
- Finished area above ground: 1,656
Property
Parking
- Total spaces: 2
- Parking features: Garage Faces Side
- Garage spaces: 1
- Carport spaces: 1
- Covered spaces: 2
Features
- Levels: One
- Patio & porch: Covered, Front Porch, Patio
Lot
- Size: 0.43 Acres
- Features: Corner Lot, Front Yard, Gentle Sloping, Some Trees
Details
- Additional structures: Garage(s)
- Parcel number: 119.029000000002022
- Special conditions: Standard
Construction
Type & style
- Home type: SingleFamily
- Architectural style: Ranch
- Property subtype: Single Family Residence
Materials
- Vinyl Siding
- Foundation: Combination
- Roof: Metal
Condition
- Year built: 1988
Utilities & green energy
- Electric: Other
- Sewer: Public Sewer
- Water: Public
- Utilities for property: Electricity Connected, Sewer Connected
Community & neighborhood
Location
- Region: Waynesville
- Subdivision: None
Other
Other facts
- Listing terms: Cash,Conventional
Price history
| Date | Event | Price |
|---|---|---|
| 9/29/2025 | Sold | -- |
Source: | ||
| 9/15/2025 | Pending sale | $137,500$83/sqft |
Source: | ||
| 9/5/2025 | Listed for sale | $137,500+1.9%$83/sqft |
Source: | ||
| 8/28/2025 | Sold | -- |
Source: | ||
| 8/8/2025 | Pending sale | $135,000$82/sqft |
Source: | ||
Public tax history
| Year | Property taxes | Tax assessment |
|---|---|---|
| 2024 | $822 +2.4% | $18,883 |
| 2023 | $802 +11.5% | $18,883 +2.8% |
| 2022 | $720 +1.1% | $18,362 +5.3% |
Find assessor info on the county website
Neighborhood: 65583
Nearby schools
GreatSchools rating
- 4/106TH GRADE CENTERGrades: 6Distance: 3.2 mi
- 6/10Waynesville Sr. High SchoolGrades: 9-12Distance: 3.3 mi
- 4/10Waynesville Middle SchoolGrades: 7-8Distance: 3.1 mi
Schools provided by the listing agent
- Elementary: Waynesville R-Vi
- Middle: Waynesville Middle
- High: Waynesville High School
Source: MARIS. This data may not be complete. We recommend contacting the local school district to confirm school assignments for this home.

