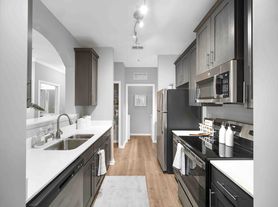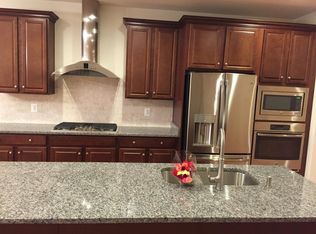Welcome to this beautifully maintained 3 bedroom, 2.5 bath townhouse in sought-after Loudoun Valley II. Offering over 2,400 sq. ft. of living space, this home features a bright, open floor plan with hardwood floors, crown molding, and elegant trim throughout. The gourmet kitchen is the heart of the home, complete with granite countertops, a large island, and stainless steel appliances perfect for cooking and entertaining. Upstairs, the spacious primary suite includes tray ceilings, dual walk-in closets, and a spa-like bath with double vanities and a soaking tub. Two additional bedrooms share a full hall bath, while the upper-level laundry adds convenience. Enjoy a private rear-entry 1-car garage and community amenities including pools, tennis courts, playgrounds, and a clubhouse. Located just minutes to Brambleton Town Center, major commuting routes, shopping, and dining, this home offers both comfort and convenience.
Townhouse for rent
$3,000/mo
23479 Buckland Farm Ter, Ashburn, VA 20148
3beds
2,452sqft
Price may not include required fees and charges.
Townhouse
Available now
No pets
Electric
In unit laundry
1 Attached garage space parking
Natural gas, heat pump
What's special
- 38 days |
- -- |
- -- |
Travel times
Zillow can help you save for your dream home
With a 6% savings match, a first-time homebuyer savings account is designed to help you reach your down payment goals faster.
Offer exclusive to Foyer+; Terms apply. Details on landing page.
Facts & features
Interior
Bedrooms & bathrooms
- Bedrooms: 3
- Bathrooms: 3
- Full bathrooms: 2
- 1/2 bathrooms: 1
Heating
- Natural Gas, Heat Pump
Cooling
- Electric
Appliances
- Included: Dishwasher, Dryer, Microwave, Refrigerator, Washer
- Laundry: In Unit
Features
- Breakfast Area, Chair Railings, Combination Kitchen/Living, Crown Molding, Dining Area, Exhaust Fan, Kitchen - Gourmet, Kitchen Island, Open Floorplan, Primary Bath(s), Upgraded Countertops
Interior area
- Total interior livable area: 2,452 sqft
Property
Parking
- Total spaces: 1
- Parking features: Attached, Covered
- Has attached garage: Yes
- Details: Contact manager
Features
- Exterior features: Contact manager
Details
- Parcel number: 123156864008
Construction
Type & style
- Home type: Townhouse
- Property subtype: Townhouse
Condition
- Year built: 2013
Building
Management
- Pets allowed: No
Community & HOA
Community
- Features: Clubhouse, Pool, Tennis Court(s)
HOA
- Amenities included: Pool, Tennis Court(s)
Location
- Region: Ashburn
Financial & listing details
- Lease term: Contact For Details
Price history
| Date | Event | Price |
|---|---|---|
| 9/30/2025 | Price change | $3,000-6.3%$1/sqft |
Source: Bright MLS #VALO2106918 | ||
| 9/14/2025 | Listed for rent | $3,200+28%$1/sqft |
Source: Bright MLS #VALO2106918 | ||
| 7/16/2020 | Listing removed | $2,500$1/sqft |
Source: Pearson Smith Realty, LLC #VALO412672 | ||
| 6/11/2020 | Listed for rent | $2,500+6.4%$1/sqft |
Source: Pearson Smith Realty, LLC #VALO412672 | ||
| 2/23/2019 | Listing removed | $2,350$1/sqft |
Source: Pearson Smith Realty, LLC #VALO269098 | ||

