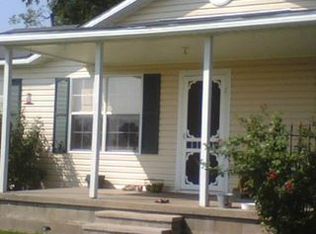Sold for $150,000
$150,000
23477 Stewart Loop, Spiro, OK 74959
5beds
1,456sqft
Single Family Residence
Built in 2012
10 Acres Lot
$218,200 Zestimate®
$103/sqft
$1,813 Estimated rent
Home value
$218,200
$192,000 - $247,000
$1,813/mo
Zestimate® history
Loading...
Owner options
Explore your selling options
What's special
TWO HOUSES on a flat 10 acre property! Live in the 1,456 sq ft 2012 manufactured home while creating a dream house or fixing up the second existing house. The manufactured home offers 3 bedrooms and 2 full baths. Enter into the open concept living, kitchen, and dining room complete with a wood burning fireplace! The large main bedroom offers a private bathroom suite with separate shower and tub, as well as a walk-in closet. The second house offers an additional 2 bedrooms and 2 bathrooms that could make a great mother-in-law suite or rental for additional income. Property is located just 25 minutes out of Fort Smith, AR and is within minutes to fishing and ATV riding areas. Property is being sold in as is condition.
Zillow last checked: 8 hours ago
Listing updated: January 05, 2024 at 09:03am
Listed by:
Heather Hamilton 253-350-7950,
Keller Williams Premier
Bought with:
Heather Hamilton, 203985
Keller Williams Premier
Source: MLS Technology, Inc.,MLS#: 2337958 Originating MLS: MLS Technology
Originating MLS: MLS Technology
Facts & features
Interior
Bedrooms & bathrooms
- Bedrooms: 5
- Bathrooms: 4
- Full bathrooms: 4
Primary bedroom
- Description: Master Bedroom,Private Bath,Walk-in Closet
- Level: First
Bedroom
- Description: Bedroom,Walk-in Closet
- Level: First
Bedroom
- Description: Bedroom,Walk-in Closet
- Level: First
Primary bathroom
- Description: Master Bath,Bathtub,Double Sink,Full Bath,Separate Shower
- Level: First
Bathroom
- Description: Hall Bath,Bathtub,Full Bath
- Level: First
Other
- Description: ,
Other
- Description: ,
Other
- Description: ,
Other
- Description: ,
Other
- Description: ,
Other
- Description: ,
Other
- Description: ,
Dining room
- Description: Dining Room,
- Level: First
Kitchen
- Description: Kitchen,Island,Pantry
- Level: First
Living room
- Description: Living Room,Fireplace
- Level: First
Utility room
- Description: Utility Room,Inside
- Level: First
Heating
- Central, Electric
Cooling
- Central Air
Appliances
- Included: Dishwasher, Electric Water Heater, Microwave, Oven, Range, Refrigerator, Stove
Features
- Laminate Counters, Cable TV
- Flooring: Carpet, Vinyl
- Windows: Vinyl
- Basement: None,Crawl Space
- Number of fireplaces: 1
- Fireplace features: Wood Burning
Interior area
- Total structure area: 1,456
- Total interior livable area: 1,456 sqft
Property
Features
- Levels: One
- Stories: 1
- Patio & porch: Covered, Porch
- Exterior features: None, Satellite Dish
- Pool features: None
- Fencing: Partial,Pipe
Lot
- Size: 10 Acres
- Features: Mature Trees
Details
- Additional structures: Other, Shed(s), Workshop, Second Residence
- Parcel number: 00001609N25E008300
Construction
Type & style
- Home type: SingleFamily
- Architectural style: Other
- Property subtype: Single Family Residence
Materials
- Aluminum Siding, Manufactured
- Foundation: Crawlspace, Slab
- Roof: Slate
Condition
- Year built: 2012
Utilities & green energy
- Sewer: Septic Tank
- Water: Rural
- Utilities for property: Electricity Available, Other, Phone Available, Water Available
Community & neighborhood
Security
- Security features: No Safety Shelter, Smoke Detector(s)
Location
- Region: Spiro
- Subdivision: None
Other
Other facts
- Body type: Double Wide
- Listing terms: Conventional
Price history
| Date | Event | Price |
|---|---|---|
| 12/29/2023 | Sold | $150,000-6.3%$103/sqft |
Source: | ||
| 11/4/2023 | Pending sale | $160,000$110/sqft |
Source: | ||
| 10/24/2023 | Listed for sale | $160,000$110/sqft |
Source: | ||
Public tax history
| Year | Property taxes | Tax assessment |
|---|---|---|
| 2024 | $964 +3.3% | $10,772 +5% |
| 2023 | $933 +34.8% | $10,259 +5% |
| 2022 | $692 -0.5% | $9,770 |
Find assessor info on the county website
Neighborhood: 74959
Nearby schools
GreatSchools rating
- 6/10Spiro Elementary SchoolGrades: PK-5Distance: 2.1 mi
- 7/10Spiro Middle SchoolGrades: 6-8Distance: 2.1 mi
- 4/10Spiro High SchoolGrades: 9-12Distance: 2.1 mi
Schools provided by the listing agent
- Elementary: Spiro
- High: Spiro
- District: Spiro (V6)
Source: MLS Technology, Inc.. This data may not be complete. We recommend contacting the local school district to confirm school assignments for this home.

Get pre-qualified for a loan
At Zillow Home Loans, we can pre-qualify you in as little as 5 minutes with no impact to your credit score.An equal housing lender. NMLS #10287.
