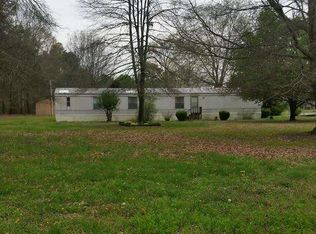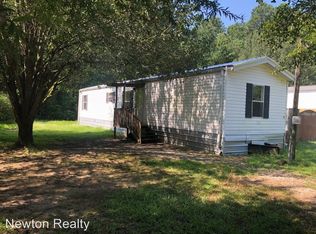Closed
$845,000
23475 Slate Rd, Athens, AL 35614
7beds
3,093sqft
Single Family Residence, Residential
Built in 2015
10 Acres Lot
$847,800 Zestimate®
$273/sqft
$3,014 Estimated rent
Home value
$847,800
$805,000 - $890,000
$3,014/mo
Zestimate® history
Loading...
Owner options
Explore your selling options
What's special
This beautiful 4BR/4BA colonial estate in rural limestone county could be your dream come true! Gorgeous columns on the front porch and 2nd story balcony, and a custom rock wall are the touches that really set this home apart. Primary suite is on the first floor along with an office, foyer, kitchen, breakfast room and formal dining room. The second floor has two full baths and four additional bedrooms. Outside features a patio, 3-car detached garage, concrete parking area, attached 3-bay shed for equipment, inground pool and two repurposed silos serving as a pool equipment storage and a 1/2 bath. Large pavilion with concrete flooring and a custom log cabin help make this property special.
Zillow last checked: 8 hours ago
Listing updated: November 25, 2025 at 08:02am
Listing Provided by:
Jay Butler 256-527-4412,
Butler Realty
Bought with:
Jay Butler, 277362
Butler Realty
Source: RealTracs MLS as distributed by MLS GRID,MLS#: 2822101
Facts & features
Interior
Bedrooms & bathrooms
- Bedrooms: 7
- Bathrooms: 4
- Full bathrooms: 3
- 1/2 bathrooms: 1
- Main level bedrooms: 4
Bedroom 1
- Features: Full Bath
- Level: Full Bath
- Area: 324 Square Feet
- Dimensions: 18x18
Bedroom 2
- Area: 154 Square Feet
- Dimensions: 11x14
Bedroom 3
- Area: 130 Square Feet
- Dimensions: 10x13
Bedroom 4
- Area: 110 Square Feet
- Dimensions: 10x11
Primary bathroom
- Features: Primary Bedroom
- Level: Primary Bedroom
Dining room
- Features: Formal
- Level: Formal
- Area: 169 Square Feet
- Dimensions: 13x13
Kitchen
- Area: 196 Square Feet
- Dimensions: 14x14
Living room
- Features: Separate
- Level: Separate
- Area: 320 Square Feet
- Dimensions: 16x20
Other
- Area: 99 Square Feet
- Dimensions: 9x11
Other
- Features: Office
- Level: Office
- Area: 130 Square Feet
- Dimensions: 10x13
Heating
- Central, Electric, Propane
Cooling
- Ceiling Fan(s), Central Air, Electric
Appliances
- Included: Electric Oven, Cooktop, Dishwasher, Microwave, Refrigerator, Stainless Steel Appliance(s)
- Laundry: Electric Dryer Hookup, Washer Hookup
Features
- Ceiling Fan(s), Entrance Foyer, Extra Closets, High Ceilings, Pantry, Walk-In Closet(s), Kitchen Island
- Flooring: Carpet, Wood, Tile
- Basement: Partial,Crawl Space
- Number of fireplaces: 1
- Fireplace features: Family Room, Gas
Interior area
- Total structure area: 3,093
- Total interior livable area: 3,093 sqft
- Finished area above ground: 2,947
- Finished area below ground: 146
Property
Parking
- Total spaces: 3
- Parking features: Detached
- Garage spaces: 3
Features
- Levels: Three Or More
- Stories: 2
- Patio & porch: Porch, Covered, Patio
- Exterior features: Balcony
Lot
- Size: 10 Acres
- Dimensions: 40 x 1116.2
- Features: Private
- Topography: Private
Details
- Additional structures: Storm Shelter
- Parcel number: 0702030000006002
- Special conditions: Standard
Construction
Type & style
- Home type: SingleFamily
- Architectural style: Colonial
- Property subtype: Single Family Residence, Residential
Materials
- Fiber Cement
- Roof: Metal
Condition
- New construction: No
- Year built: 2015
Utilities & green energy
- Sewer: Septic Tank
- Water: Well
- Utilities for property: Electricity Available
Community & neighborhood
Location
- Region: Athens
- Subdivision: Metes And Bounds
Price history
| Date | Event | Price |
|---|---|---|
| 11/25/2025 | Sold | $845,000-1.7%$273/sqft |
Source: | ||
| 7/18/2025 | Pending sale | $859,900$278/sqft |
Source: | ||
| 7/8/2025 | Price change | $859,900-2.3%$278/sqft |
Source: | ||
| 7/2/2025 | Price change | $880,000-2.2%$285/sqft |
Source: | ||
| 6/27/2025 | Listed for sale | $899,900$291/sqft |
Source: | ||
Public tax history
| Year | Property taxes | Tax assessment |
|---|---|---|
| 2024 | $3,260 +11.9% | $108,680 +11.9% |
| 2023 | $2,915 +12% | $97,160 +12% |
| 2022 | $2,603 +28.6% | $86,780 +28.6% |
Find assessor info on the county website
Neighborhood: 35614
Nearby schools
GreatSchools rating
- 6/10Elkmont Elementary SchoolGrades: PK-5Distance: 3.1 mi
- 5/10Elkmont High SchoolGrades: 6-12Distance: 3.1 mi
Schools provided by the listing agent
- Elementary: Elkmont Elementary School
- Middle: Elkmont High School
- High: Elkmont High School
Source: RealTracs MLS as distributed by MLS GRID. This data may not be complete. We recommend contacting the local school district to confirm school assignments for this home.

Get pre-qualified for a loan
At Zillow Home Loans, we can pre-qualify you in as little as 5 minutes with no impact to your credit score.An equal housing lender. NMLS #10287.

