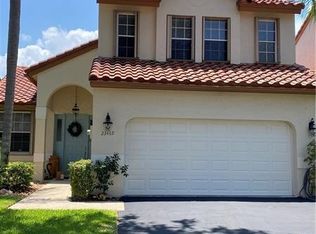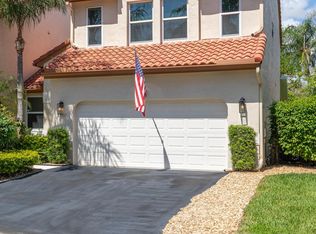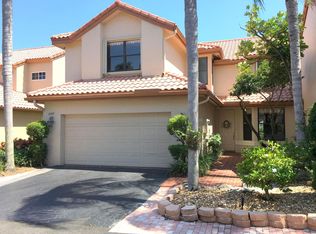TRULY UNIQUE! ONE OF A KIND FORMER MODEL HOME! PRIVATE BOAT SLIP! Spacious 2601 SF (under ac) Villa/Townhome w/3 Bedrooms 3 Full Baths Formal Dining Room and Den/Media Room in this Gated Ocean Access Waterfront Community... Private Boat Slip for up to 26' boat in Premium Location in the Waterside Marina on the Hillsboro Canal is Included in the Sale... Newer S-Tile Roof (2007), Carrier/Bryant Hi Efficiency AC w/Multi-Stage Compressor (2009) & Heat-Recovery Unit to 67 Gallon Water Heater (2014), and Full Hurricane Protection... Outdoor Living Areas incl 156 SF Open Patio w/Electric Retractable Awning off the Kitchen Dining Area, and a 415 SF Covered Wrap-Around Screened Porch off of the Formal Dining Room and Master Bedroom... Interior Living Areas Feature Soaring Vaulted Ceilings w/Recessed Lighting, Solid Wood Interior Doors, Neutral 18" Tile & Carpet, Wood Stairs and Designer Fixtures & Finishes and Unique Architectural Details including Custom Ironwork Arch over Entrance to Formal Dining Room... The Spacious Living Room Features High Vaulted Ceilings, Built-In Audio Video Components and a Staircase w/Gallery Entrance to the Upper bedroom (#3) Suite... The Den/Media Room has Double Doors Opening to the Living Room and a Complete Audio Video System w/60" Samsung Flat Screen TV and Sony Sound Bar w/Subwoofer... The Large Eat-In Kitchen Features a Dramatic High Ceiling, Designer Cabinetry, SS Appliances, Reverse Osmosis Water Treatment System,Hanging Pot Rack, Travertine Marble Back-Splash and Sleek Grade D Granite Counter-tops Plus Bar Seating and an Informal Dining Area with Wall-Mounted Flat Screen TV and Adjacent Open Patio w/Electric Retractable Awning ... The 16' X 14' Master Bedroom on the Ground Floor has a Built-In TV Entertainment Center, Sitting Area and (4) 8' Sliding Doors to the Garden View Porch... The En-Suite Master Bath has a Separate Vanity & Dressing Area w/ 12' X 12' Walk-In Closet w/Built-In Shelves & Drawers... The Adjacent Bath Room with Toilet, Soaking Tub & Separate Stall "Rain" Shower" is Finished with Custom Designer Tile Work and Inlaid Cast Iron Art-Pieces... The 13' X 12' Second Bedroom on the Ground Floor has Closet w/Organizers and Hall Bath/Guest Bath Finished in Custom Wood Lattice-Front Cabinetry and Extensive Designer Tile Work... The Entire 2nd Floor is a 16'X 19' 3rd Bedroom Suite with Full Bath, Closet w/Organizers, and an Office "Alcove" with Built-In Desk w/Storage Cabinetry & Shelving... All of this Plus a 6'X 9' Inside Laundry Room w/Utility Sink and a Full 2-Car Garage w/2nd Refrigerator, Generator Hook-Up and Transfer Panel, 10' Ceilings w/Overhead Storage and Pull-Down Stairs for Attic Access... Waterside is a Beautifully Landscaped, Well-Maintained, Gated, Ocean Access, Waterfront Community with Marina, Boardwalk, Boat Ramp, Pool, Spa, and 2 Lighted Tennis Courts. Note: All Built-In Audio Visual Components incl Flat Screen TVs and Ambient and Surround Sound Loudspeakers are included in the Sale... Other Furniture is Negotiable... Note: All information contained herein is deemed reliable, but not guaranteed... Not responsible for errors or omissions.
This property is off market, which means it's not currently listed for sale or rent on Zillow. This may be different from what's available on other websites or public sources.


