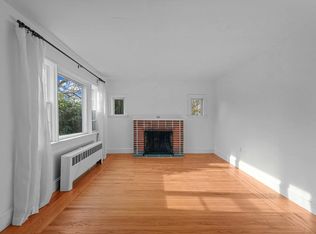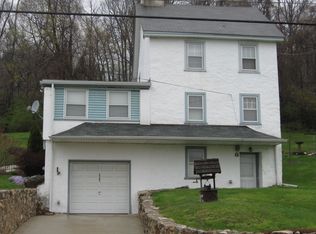Welcome to 2347 Yellow Springs Road, a lovingly restored and maintained historic home in the award winning Tredyffrin-Easttown School District. This home offers wonderful Old World Charm and ambiance. The original front door with traditional glass sidelights opens to a classic formal living room with random width hardwood flooring, exposed ceiling beam and a fireplace with an Old Mill cast iron fireplace insert. The formal dining room features hardwood flooring, crown and decorative Colonial molding and chair railing. Perfectly situated between the living and dining rooms is a charming built in dry bar with wine rack and tile accents. The updated kitchen offers handsome tile flooring, tile counter tops and back splash, ample cabinet space and a doorway to the side of the home. The second floor opens up with a sizable hall landing. The master bedroom features 4 custom closets and hardwood flooring. A beautifully tiled full bathroom services the master bedroom as well as two additional bedrooms. The third floor loft area is now used as a home office and offers endless possibilities. The basement is home to the laundry and utility hook ups and provides additional storage. A sizable two car garage offers parking for two and even more storage. The charming field stone patio overlooks the side yard. This very special home was lovingly restored and maintained by the owner. A once in a lifetime opportunity. Stone walls, hardwood floors, deep window sills, charming dormers and so much more all combine to make this a very special place to call home. Located conveniently to major transportation, corporate centers, shopping, and parks, within Tredyffrin Easttown School District. Your search is over. Welcome home!
This property is off market, which means it's not currently listed for sale or rent on Zillow. This may be different from what's available on other websites or public sources.


