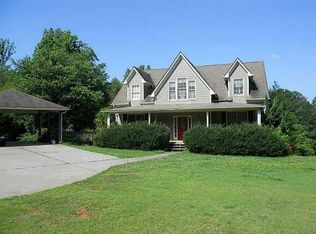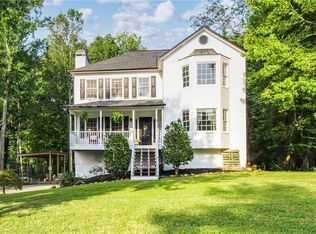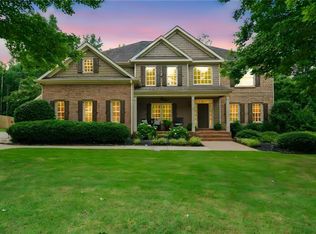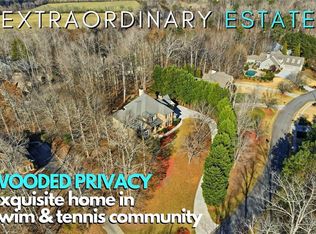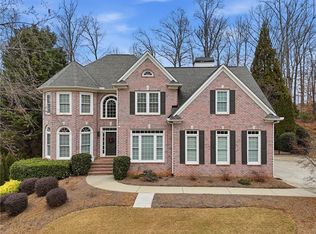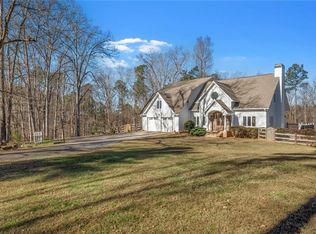Welcome to Your Country Oasis in the Heart of Cherokee County! This stunning 5-bedroom, 5.5-bath farmhouse sitting on 2.89 acres in beautiful Canton, Georgia offers the perfect blend of luxury, comfort, and outdoor living. Spanning 5,365 sq. ft., this custom-designed home features a main-level master suite, finished basement, and expansive outdoor entertaining space. Step inside to an open-concept floor plan anchored by a custom chef’s kitchen with high-end finishes and a spacious breakfast area that opens seamlessly to the family room with a wood-burning stacked stone fireplace. A highlight of the main level is the glass-surround sunroom and a deck that spans the entire back of the home, offering panoramic views of your private pasture and saltwater pool. The main floor master suite is a peaceful retreat, complete with a luxurious ensuite bath and large walk-in closet. Laundry, an addional full bath and 1/2 bath for guests is also available. Upstairs, you’ll find a loft/playroom area, three generously sized bedrooms, all with walk-in closets, and two full bathrooms. The finished terrace level is an entertainer’s dream with a pool table area, cozy living space with brick fireplace, an additional bedroom and full bath, plus a versatile bonus room perfect for a home office, gym, or movie room—not to mention your very own wine cellar. Outside, enjoy the gazebo overlooking the pool, an outdoor stone fireplace, and a rocking chair front porch that invites you to relax and take in the views. For hobbyists or professionals, the 1,800 sq. ft. workshop with three oversized garage bays (perfect for RVs or boats) and animal-ready lean-to is a rare find. The wood farm fence encloses the entire property, including front and back pastures, and dual driveways offer convenience and privacy. Located just minutes from Canton Market Place, top-rated Cherokee County schools, restaurants, Northside Hospital, and I-575 access—this is the perfect combination of country charm and city convenience. Don’t miss the opportunity to make this incredible home your forever retreat!
Active under contract
Price cut: $30K (11/21)
$1,095,000
2347 Univeter Rd, Canton, GA 30115
5beds
5,365sqft
Est.:
Single Family Residence, Residential
Built in 1967
2.89 Acres Lot
$1,069,000 Zestimate®
$204/sqft
$-- HOA
What's special
Finished basementOutdoor stone fireplaceGazebo overlooking the poolOpen-concept floor planRocking chair front porchGlass-surround sunroomSpacious breakfast area
- 72 days |
- 1,670 |
- 85 |
Zillow last checked: 8 hours ago
Listing updated: January 09, 2026 at 12:21pm
Listing Provided by:
Zack Bobo,
ERA Sunrise Realty
Source: FMLS GA,MLS#: 7676309
Facts & features
Interior
Bedrooms & bathrooms
- Bedrooms: 5
- Bathrooms: 6
- Full bathrooms: 4
- 1/2 bathrooms: 2
- Main level bathrooms: 1
- Main level bedrooms: 1
Rooms
- Room types: Bonus Room, Sun Room
Primary bedroom
- Features: In-Law Floorplan, Master on Main
- Level: In-Law Floorplan, Master on Main
Bedroom
- Features: In-Law Floorplan, Master on Main
Primary bathroom
- Features: Double Vanity, Separate Tub/Shower, Vaulted Ceiling(s), Whirlpool Tub
Dining room
- Features: Open Concept
Kitchen
- Features: Breakfast Bar, Breakfast Room, Cabinets Stain, Pantry, Stone Counters, View to Family Room
Heating
- Central, Heat Pump, Natural Gas
Cooling
- Central Air
Appliances
- Included: Dishwasher, Double Oven, Electric Oven, Gas Cooktop, Microwave, Range Hood
- Laundry: Laundry Room, Main Level
Features
- Double Vanity, Entrance Foyer, High Ceilings 9 ft Main, High Ceilings 10 ft Main, His and Hers Closets, Tray Ceiling(s), Walk-In Closet(s)
- Flooring: Ceramic Tile, Hardwood
- Windows: Insulated Windows, Plantation Shutters
- Basement: Daylight,Exterior Entry,Finished,Finished Bath,Full
- Number of fireplaces: 3
- Fireplace features: Basement, Family Room, Outside
- Common walls with other units/homes: No Common Walls
Interior area
- Total structure area: 5,365
- Total interior livable area: 5,365 sqft
Video & virtual tour
Property
Parking
- Total spaces: 5
- Parking features: Carport, Detached, Garage
- Garage spaces: 3
- Carport spaces: 2
- Covered spaces: 5
Accessibility
- Accessibility features: None
Features
- Levels: Two
- Stories: 2
- Patio & porch: Deck, Front Porch, Glass Enclosed, Rear Porch, Screened
- Exterior features: Private Yard, Rain Gutters, Rear Stairs
- Pool features: In Ground
- Has spa: Yes
- Spa features: Bath, None
- Fencing: Back Yard
- Has view: Yes
- View description: Rural
- Waterfront features: None
- Body of water: None
Lot
- Size: 2.89 Acres
- Features: Back Yard, Front Yard, Private
Details
- Additional structures: Garage(s), Gazebo, RV/Boat Storage, Other
- Parcel number: 15N19 023
- Other equipment: None
- Horses can be raised: Yes
- Horse amenities: Hay Storage, Pasture
Construction
Type & style
- Home type: SingleFamily
- Architectural style: Country
- Property subtype: Single Family Residence, Residential
Materials
- Brick 4 Sides
- Foundation: Concrete Perimeter
- Roof: Composition
Condition
- Resale
- New construction: No
- Year built: 1967
Utilities & green energy
- Electric: 110 Volts, 220 Volts in Garage, 220 Volts in Laundry
- Sewer: Septic Tank
- Water: Public
- Utilities for property: Electricity Available, Natural Gas Available, Water Available
Green energy
- Energy efficient items: None
- Energy generation: None
Community & HOA
Community
- Features: None
- Security: Smoke Detector(s)
HOA
- Has HOA: No
Location
- Region: Canton
Financial & listing details
- Price per square foot: $204/sqft
- Tax assessed value: $941,930
- Annual tax amount: $9,124
- Date on market: 11/4/2025
- Cumulative days on market: 253 days
- Electric utility on property: Yes
- Road surface type: Asphalt
Estimated market value
$1,069,000
$1.02M - $1.12M
$5,542/mo
Price history
Price history
| Date | Event | Price |
|---|---|---|
| 11/21/2025 | Price change | $1,095,000-2.7%$204/sqft |
Source: | ||
| 11/4/2025 | Listed for sale | $1,125,000$210/sqft |
Source: | ||
| 10/25/2025 | Listing removed | $1,125,000$210/sqft |
Source: | ||
| 10/1/2025 | Price change | $1,125,000-4.7%$210/sqft |
Source: | ||
| 7/21/2025 | Price change | $1,180,000-3.7%$220/sqft |
Source: | ||
Public tax history
Public tax history
| Year | Property taxes | Tax assessment |
|---|---|---|
| 2024 | $9,124 +7.4% | $376,772 +9% |
| 2023 | $8,494 +12.5% | $345,696 +14.8% |
| 2022 | $7,547 +5.7% | $301,216 +17.2% |
Find assessor info on the county website
BuyAbility℠ payment
Est. payment
$6,518/mo
Principal & interest
$5432
Property taxes
$703
Home insurance
$383
Climate risks
Neighborhood: 30115
Nearby schools
GreatSchools rating
- 7/10Indian Knoll ElementaryGrades: PK-5Distance: 1.2 mi
- 7/10Rusk Middle SchoolGrades: 6-8Distance: 3 mi
- 8/10Sequoyah High SchoolGrades: 9-12Distance: 2.8 mi
Schools provided by the listing agent
- Elementary: Indian Knoll
- Middle: Dean Rusk
- High: Sequoyah
Source: FMLS GA. This data may not be complete. We recommend contacting the local school district to confirm school assignments for this home.
- Loading
