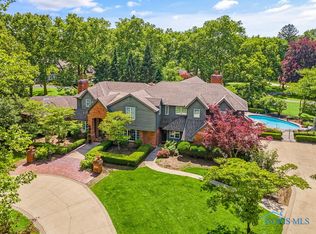Sold for $980,000 on 05/01/23
$980,000
2347 Underhill Rd, Toledo, OH 43615
4beds
4,902sqft
Single Family Residence
Built in 1950
0.71 Acres Lot
$1,088,700 Zestimate®
$200/sqft
$3,784 Estimated rent
Home value
$1,088,700
$1.00M - $1.20M
$3,784/mo
Zestimate® history
Loading...
Owner options
Explore your selling options
What's special
Lifestyle home with welcome surprises! Built by Berman Construction and perfect for versatile living! Sprawling open floor plan perfect for versatile living. Gourmet granite island kitchen. High-end Thermador stainless steel appliances, Cathedral ceiling family room with stone with floor to ceiling glass overlooking the stamped patio and inground pool. Living, office and dining rooms with custom cabinets and bookshelves. Master suite w/ multiple closets and resort-style bathroom. Quality finished basement. 3-4 car attached garage. Enjoy!
Zillow last checked: 8 hours ago
Listing updated: October 13, 2025 at 11:38pm
Listed by:
David J. Effler 419-509-3216,
Effler Schmitt Co,
Daniel H Effler 419-537-1113,
Effler Schmitt Co
Bought with:
Mark H Kruse, 0000274872
The Danberry Co
Source: NORIS,MLS#: 6099112
Facts & features
Interior
Bedrooms & bathrooms
- Bedrooms: 4
- Bathrooms: 4
- Full bathrooms: 3
- 1/2 bathrooms: 1
Primary bedroom
- Features: Ceiling Fan(s)
- Level: Upper
- Dimensions: 20 x 15
Bedroom 2
- Features: Bay Window
- Level: Upper
- Dimensions: 16 x 14
Bedroom 3
- Level: Upper
- Dimensions: 15 x 13
Bedroom 4
- Level: Upper
- Dimensions: 13 x 12
Bonus room
- Level: Upper
- Dimensions: 16 x 12
Dining room
- Features: Formal Dining Room, Fireplace
- Level: Main
- Dimensions: 20 x 15
Family room
- Features: Fireplace
- Level: Main
- Dimensions: 30 x 25
Kitchen
- Features: Kitchen Island
- Level: Main
- Dimensions: 27 x 15
Living room
- Features: Fireplace
- Level: Main
- Dimensions: 20 x 18
Office
- Level: Main
- Dimensions: 13 x 11
Heating
- Forced Air, Natural Gas
Cooling
- Central Air
Appliances
- Included: Dishwasher, Microwave, Water Heater, Disposal, Refrigerator
- Laundry: Main Level
Features
- Cathedral Ceiling(s), Ceiling Fan(s), Eat-in Kitchen, Primary Bathroom, Separate Shower
- Flooring: Carpet, Tile, Wood
- Windows: Bay Window(s)
- Basement: Finished,Partial
- Has fireplace: Yes
- Fireplace features: Family Room, Gas, Living Room, Master Bedroom, Other
Interior area
- Total structure area: 4,902
- Total interior livable area: 4,902 sqft
Property
Parking
- Total spaces: 3.5
- Parking features: Asphalt, Attached Garage, Driveway, Garage Door Opener
- Garage spaces: 3.5
- Has uncovered spaces: Yes
Features
- Levels: One and One Half
- Patio & porch: Patio
- Pool features: In Ground
Lot
- Size: 0.71 Acres
- Dimensions: 173 x irregular
Details
- Additional structures: Shed(s)
- Parcel number: 8812837
- Zoning: Residential
Construction
Type & style
- Home type: SingleFamily
- Architectural style: Traditional
- Property subtype: Single Family Residence
Materials
- Brick
- Roof: Shingle
Condition
- Year built: 1950
Utilities & green energy
- Sewer: Sanitary Sewer
- Water: Public
Community & neighborhood
Location
- Region: Toledo
- Subdivision: Ottawa Hills
Other
Other facts
- Listing terms: Cash,Conventional
Price history
| Date | Event | Price |
|---|---|---|
| 5/1/2023 | Sold | $980,000$200/sqft |
Source: NORIS #6099112 | ||
| 4/27/2023 | Pending sale | $980,000$200/sqft |
Source: NORIS #6099112 | ||
| 4/5/2023 | Contingent | $980,000$200/sqft |
Source: NORIS #6099112 | ||
| 3/25/2023 | Listed for sale | $980,000$200/sqft |
Source: NORIS #6099112 | ||
Public tax history
| Year | Property taxes | Tax assessment |
|---|---|---|
| 2024 | $31,596 +60.9% | $361,550 +76.5% |
| 2023 | $19,640 -1% | $204,855 |
| 2022 | $19,834 -1.3% | $204,855 |
Find assessor info on the county website
Neighborhood: 43615
Nearby schools
GreatSchools rating
- 7/10Ottawa Hills Elementary SchoolGrades: K-6Distance: 1.4 mi
- 9/10Ottawa Hills High SchoolGrades: 7-12Distance: 1.2 mi
Schools provided by the listing agent
- Elementary: Ottawa Hills
- High: Ottawa Hills
Source: NORIS. This data may not be complete. We recommend contacting the local school district to confirm school assignments for this home.

Get pre-qualified for a loan
At Zillow Home Loans, we can pre-qualify you in as little as 5 minutes with no impact to your credit score.An equal housing lender. NMLS #10287.
Sell for more on Zillow
Get a free Zillow Showcase℠ listing and you could sell for .
$1,088,700
2% more+ $21,774
With Zillow Showcase(estimated)
$1,110,474