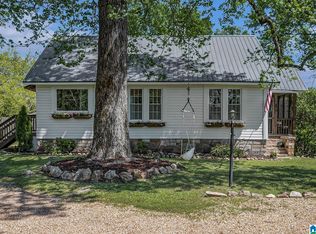Sold for $415,000
$415,000
2347 Tyler Rd, Hoover, AL 35226
4beds
2,020sqft
Single Family Residence
Built in 2003
0.49 Acres Lot
$424,900 Zestimate®
$205/sqft
$2,477 Estimated rent
Home value
$424,900
$395,000 - $455,000
$2,477/mo
Zestimate® history
Loading...
Owner options
Explore your selling options
What's special
Welcome to 2347 Tyler Road! This beautifully maintained 4-bedroom, 2-bath home is nestled in the desirable Bluff Park community. Step inside to a spacious open-concept living area featuring soaring vaulted ceilings and a stylish tile fireplace, perfect for relaxing or entertaining. The kitchen is a chef’s dream, complete with a center island and breakfast bar, granite countertops, a tile backsplash, and sleek stainless steel appliances. Retreat to the expansive primary suite, offering dual vanities, a walk-in closet, and plenty of room to unwind. The versatile fourth bedroom upstairs makes an ideal office, guest room, or bonus space. Enjoy the outdoors year-round from the screened-in or covered patio, overlooking a generous fenced backyard. Additional highlights include a two-car garage, a storage building, and recently serviced or replaced major systems. Don’t miss your chance to see this incredible home, schedule your showing today!
Zillow last checked: 8 hours ago
Listing updated: August 07, 2025 at 08:25am
Listed by:
Kyle Bedgood 205-243-6197,
eXp Realty, LLC Central,
Gusty Gulas 205-218-7560,
eXp Realty, LLC Central
Bought with:
Maisa Sammour
RealtySouth-Inverness Office
Source: GALMLS,MLS#: 21420389
Facts & features
Interior
Bedrooms & bathrooms
- Bedrooms: 4
- Bathrooms: 2
- Full bathrooms: 2
Primary bedroom
- Level: First
Bedroom 1
- Level: First
Bedroom 2
- Level: First
Bedroom 3
- Level: Second
Primary bathroom
- Level: First
Bathroom 1
- Level: First
Kitchen
- Features: Stone Counters
- Level: First
Living room
- Level: First
Basement
- Area: 0
Heating
- Central, Dual Systems (HEAT), Natural Gas
Cooling
- Central Air, Dual
Appliances
- Included: Gas Oven, Refrigerator, Stove-Gas, Gas Water Heater
- Laundry: Electric Dryer Hookup, Washer Hookup, Main Level, Laundry Room, Laundry (ROOM), Yes
Features
- None, Crown Molding, Smooth Ceilings, Tub/Shower Combo
- Flooring: Carpet, Hardwood, Tile
- Attic: None
- Number of fireplaces: 1
- Fireplace features: Tile (FIREPL), Living Room, Wood Burning
Interior area
- Total interior livable area: 2,020 sqft
- Finished area above ground: 2,020
- Finished area below ground: 0
Property
Parking
- Total spaces: 2
- Parking features: Attached, Parking (MLVL), Garage Faces Side
- Attached garage spaces: 2
Features
- Levels: 2+ story
- Patio & porch: Open (PATIO), Patio, Porch Screened
- Pool features: None
- Fencing: Fenced
- Has view: Yes
- View description: None
- Waterfront features: No
Lot
- Size: 0.49 Acres
Details
- Parcel number: 3900022001003.001
- Special conditions: N/A
Construction
Type & style
- Home type: SingleFamily
- Property subtype: Single Family Residence
Materials
- 1 Side Brick, Vinyl Siding
- Foundation: Slab
Condition
- Year built: 2003
Utilities & green energy
- Water: Public
- Utilities for property: Sewer Connected
Community & neighborhood
Location
- Region: Hoover
- Subdivision: Bluff Park
Other
Other facts
- Price range: $415K - $415K
- Road surface type: Paved
Price history
| Date | Event | Price |
|---|---|---|
| 8/7/2025 | Sold | $415,000-1.2%$205/sqft |
Source: | ||
| 7/6/2025 | Contingent | $419,900$208/sqft |
Source: | ||
| 6/22/2025 | Price change | $419,900-1.2%$208/sqft |
Source: | ||
| 6/15/2025 | Price change | $424,900-1.2%$210/sqft |
Source: | ||
| 6/5/2025 | Listed for sale | $429,900+40%$213/sqft |
Source: | ||
Public tax history
| Year | Property taxes | Tax assessment |
|---|---|---|
| 2025 | $2,638 -0.8% | $37,060 -0.8% |
| 2024 | $2,659 -0.8% | $37,360 -0.7% |
| 2023 | $2,680 +4.9% | $37,640 +4.8% |
Find assessor info on the county website
Neighborhood: 35226
Nearby schools
GreatSchools rating
- 10/10Shades Mt Elementary SchoolGrades: PK-5Distance: 0.7 mi
- 10/10Berry Middle SchoolGrades: 6-8Distance: 5.8 mi
- 10/10Spain Park High SchoolGrades: 9-12Distance: 6 mi
Schools provided by the listing agent
- Elementary: Shades Mountain
- Middle: Berry
- High: Spain Park
Source: GALMLS. This data may not be complete. We recommend contacting the local school district to confirm school assignments for this home.
Get a cash offer in 3 minutes
Find out how much your home could sell for in as little as 3 minutes with a no-obligation cash offer.
Estimated market value$424,900
Get a cash offer in 3 minutes
Find out how much your home could sell for in as little as 3 minutes with a no-obligation cash offer.
Estimated market value
$424,900
