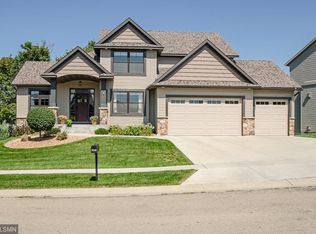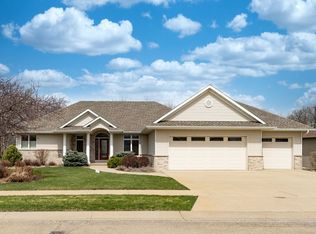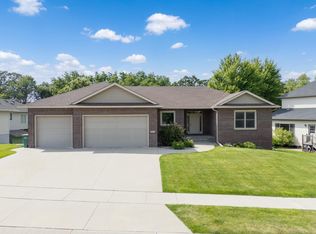Closed
$625,000
2347 Teakwood Ln SW, Rochester, MN 55902
5beds
3,644sqft
Single Family Residence
Built in 2005
0.3 Acres Lot
$645,800 Zestimate®
$172/sqft
$3,607 Estimated rent
Home value
$645,800
$614,000 - $678,000
$3,607/mo
Zestimate® history
Loading...
Owner options
Explore your selling options
What's special
Welcome to the perfect blend of comfort and functionality. Nestled in desired Scenic Oaks neighborhood, this contemporary home offers a spacious and practical layout for everyday living. The main level includes a welcoming foyer, office, and living room featuring a cozy gas fireplace. You’ll love the versatile four-season room overlooking the backyard. The well-equipped kitchen boasts granite counters and plenty of cabinets to keep everything a chef needs to create culinary magic! Main floor is completed with a laundry room and half bath off the garage entrance. Upstairs you’ll find an open mezzanine balcony hallway, full bathroom, plus four bedrooms including a lovely primary ensuite. Outdoor lovers will enjoy the backyard perfect for both entertaining or relaxing. Other amenities of this expansive home include a high-quality composite deck, in-ground sprinklers, 2 EV charging stations, and prime location close to trails and golf course. Choice of Stewartville or Rochester schools.
Zillow last checked: 8 hours ago
Listing updated: May 06, 2025 at 06:00am
Listed by:
EXIT Realty Refined
Bought with:
Shawn Buryska
Coldwell Banker Realty
Source: NorthstarMLS as distributed by MLS GRID,MLS#: 6393999
Facts & features
Interior
Bedrooms & bathrooms
- Bedrooms: 5
- Bathrooms: 4
- Full bathrooms: 3
- 1/2 bathrooms: 1
Bathroom
- Description: Bathroom Ensuite,Full Primary,Full Basement,Private Primary,Main Floor 1/2 Bath,Upper Level Full Bath
Dining room
- Description: Informal Dining Room
Heating
- Forced Air
Cooling
- Central Air
Appliances
- Included: Dishwasher, Disposal, Gas Water Heater, Microwave, Refrigerator, Washer
Features
- Basement: Block,Daylight,Finished,Full,Walk-Out Access
- Number of fireplaces: 1
- Fireplace features: Gas, Living Room
Interior area
- Total structure area: 3,644
- Total interior livable area: 3,644 sqft
- Finished area above ground: 2,582
- Finished area below ground: 904
Property
Parking
- Total spaces: 3
- Parking features: Attached, Electric Vehicle Charging Station(s), Garage Door Opener
- Attached garage spaces: 3
- Has uncovered spaces: Yes
Accessibility
- Accessibility features: None
Features
- Levels: Two
- Stories: 2
- Patio & porch: Composite Decking, Deck, Porch
Lot
- Size: 0.30 Acres
- Dimensions: 65 x 124 x 68 x 165
- Features: Irregular Lot, Wooded
Details
- Foundation area: 1206
- Parcel number: 643422072036
- Zoning description: Residential-Single Family
Construction
Type & style
- Home type: SingleFamily
- Property subtype: Single Family Residence
Materials
- Brick Veneer, Vinyl Siding, Frame
- Roof: Age 8 Years or Less,Asphalt
Condition
- Age of Property: 20
- New construction: No
- Year built: 2005
Utilities & green energy
- Gas: Natural Gas
- Sewer: City Sewer - In Street
- Water: City Water - In Street
- Utilities for property: Underground Utilities
Community & neighborhood
Location
- Region: Rochester
- Subdivision: Scenic Oaks 3rd Add
HOA & financial
HOA
- Has HOA: No
Price history
| Date | Event | Price |
|---|---|---|
| 8/15/2023 | Sold | $625,000+0%$172/sqft |
Source: | ||
| 7/7/2023 | Pending sale | $624,900$171/sqft |
Source: | ||
| 6/29/2023 | Listed for sale | $624,900+70%$171/sqft |
Source: | ||
| 10/19/2005 | Sold | $367,500+397.3%$101/sqft |
Source: Public Record Report a problem | ||
| 2/24/2005 | Sold | $73,900$20/sqft |
Source: Public Record Report a problem | ||
Public tax history
| Year | Property taxes | Tax assessment |
|---|---|---|
| 2024 | $7,122 | $558,200 +0.8% |
| 2023 | -- | $553,900 +5.2% |
| 2022 | $6,060 +7% | $526,700 +19.5% |
Find assessor info on the county website
Neighborhood: 55902
Nearby schools
GreatSchools rating
- 7/10Bamber Valley Elementary SchoolGrades: PK-5Distance: 2.9 mi
- 4/10Willow Creek Middle SchoolGrades: 6-8Distance: 3.7 mi
- 9/10Mayo Senior High SchoolGrades: 8-12Distance: 4.5 mi
Schools provided by the listing agent
- Elementary: Bamber Valley
- Middle: Willow Creek
- High: Mayo
Source: NorthstarMLS as distributed by MLS GRID. This data may not be complete. We recommend contacting the local school district to confirm school assignments for this home.
Get a cash offer in 3 minutes
Find out how much your home could sell for in as little as 3 minutes with a no-obligation cash offer.
Estimated market value
$645,800
Get a cash offer in 3 minutes
Find out how much your home could sell for in as little as 3 minutes with a no-obligation cash offer.
Estimated market value
$645,800


