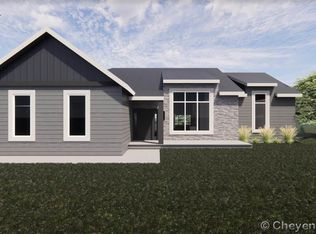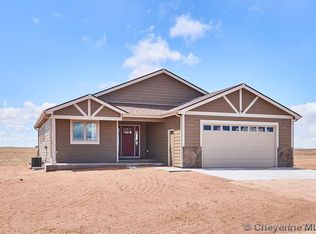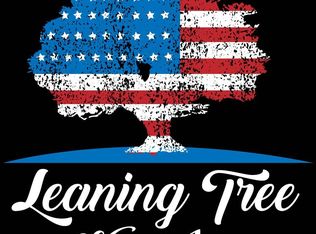Another dream being built in Yellowstone Estates! Every Frontier Construction home comes with premium finishes, Malarkey Legacy Class 4 roofing, sturdy casement windows, tankless recirculating water heater, electric sub-panel in the basement, concrete vault/cold storage room in the basement, 1000+ gallon septic, one year builder warranty, and more! This customized Wind River floorplan is under contract, but contact us today about other possibilities. Quality is never an upgrade with Frontier Construction!
This property is off market, which means it's not currently listed for sale or rent on Zillow. This may be different from what's available on other websites or public sources.




