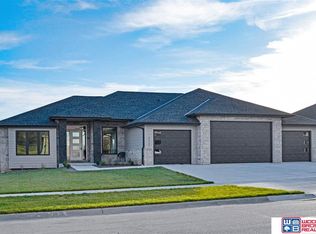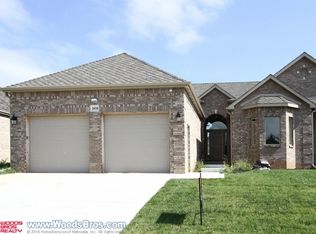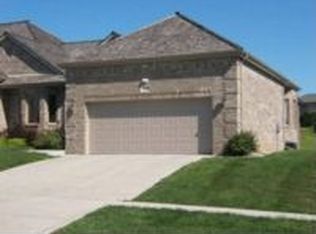Sold for $635,000 on 04/26/24
$635,000
2347 Rokeby Rd, Lincoln, NE 68512
5beds
3,971sqft
Single Family Residence
Built in 2018
0.33 Acres Lot
$682,700 Zestimate®
$160/sqft
$3,464 Estimated rent
Home value
$682,700
$649,000 - $724,000
$3,464/mo
Zestimate® history
Loading...
Owner options
Explore your selling options
What's special
LOCATION! VIEWS! PRICE! SPACE! CONDITION! ZERO ENTRY! We could stop there, but we won't! This all-electric, South Lincoln, 5-year-old Manion-built beauty is vacant, clean, and ready for you to unpack and settle in. Spacious rooms, over-sized windows, high ceilings, tile design details, thoughtful floorplan, ample storage, walkout basement, fully fenced lot (where no one can build behind), bonus storage garage on the back of the house for toys and mowers, AND a bonus office/studio built between the deck and back of the garage... so go ahead and start dreaming up all the different activities you can do in this space! The extensive solar panel system on the roof makes the average monthly electric utility cost $104. Yes, you read that right. $104/mo. THIS is the house you didn't even know you needed; when you didn't even know you were looking to move... so call your agent now and come on home.
Zillow last checked: 8 hours ago
Listing updated: May 02, 2024 at 10:07am
Listed by:
Jenna Ferris 402-802-1156,
REMAX Concepts
Bought with:
Shontelle Gillespie, 20220257
REMAX Concepts
Tessa Warner, 20250205
REMAX Concepts
Source: GPRMLS,MLS#: 22406120
Facts & features
Interior
Bedrooms & bathrooms
- Bedrooms: 5
- Bathrooms: 4
- Full bathrooms: 1
- 3/4 bathrooms: 2
- 1/2 bathrooms: 1
- Main level bathrooms: 3
Primary bedroom
- Features: Wall/Wall Carpeting, 9'+ Ceiling, Walk-In Closet(s)
- Level: Main
- Area: 182
- Dimensions: 14 x 13
Bedroom 2
- Features: Wall/Wall Carpeting, 9'+ Ceiling, Walk-In Closet(s)
- Level: Main
- Area: 169
- Dimensions: 13 x 13
Bedroom 3
- Features: Wall/Wall Carpeting, Walk-In Closet(s), Egress Window
- Level: Basement
- Area: 221
- Dimensions: 17 x 13
Bedroom 4
- Features: Wall/Wall Carpeting, Egress Window
- Level: Basement
- Area: 162.5
- Dimensions: 12.5 x 13
Bedroom 5
- Features: Wall/Wall Carpeting
- Level: Basement
- Area: 255
- Dimensions: 15 x 17
Primary bathroom
- Features: 3/4, Double Sinks
Family room
- Features: Wall/Wall Carpeting
- Level: Basement
- Area: 459
- Dimensions: 27 x 17
Kitchen
- Features: Fireplace, Dining Area, Pantry
- Level: Main
- Area: 203
- Dimensions: 14 x 14.5
Living room
- Features: Fireplace, 9'+ Ceiling, Ceiling Fan(s)
- Level: Main
- Area: 280.5
- Dimensions: 16.5 x 17
Basement
- Area: 2039
Heating
- Electric, Forced Air
Cooling
- Central Air
Appliances
- Included: Range, Refrigerator, Dishwasher, Disposal, Microwave
Features
- High Ceilings, Ceiling Fan(s), Drain Tile, Pantry, Zero Step Entry
- Flooring: Wood, Carpet, Concrete, Ceramic Tile, Engineered Hardwood
- Windows: LL Daylight Windows
- Basement: Daylight,Egress,Walk-Out Access,Full,Finished
- Number of fireplaces: 1
- Fireplace features: Kitchen, Living Room, Electric
Interior area
- Total structure area: 3,971
- Total interior livable area: 3,971 sqft
- Finished area above ground: 2,021
- Finished area below ground: 1,950
Property
Parking
- Total spaces: 6
- Parking features: Attached, Garage Door Opener
- Attached garage spaces: 6
Features
- Patio & porch: Patio, Covered Deck, Deck, Covered Patio
- Exterior features: Sprinkler System, Other, Drain Tile, Zero Step Entry
- Fencing: Wood,Full,Privacy
Lot
- Size: 0.33 Acres
- Dimensions: 86 x 166
- Features: Over 1/4 up to 1/2 Acre, City Lot, Subdivided, Public Sidewalk, Curb Cut, Curb and Gutter, Level, Sloped, Paved
Details
- Parcel number: 0936204007000
- Other equipment: Sump Pump
Construction
Type & style
- Home type: SingleFamily
- Architectural style: Ranch,Traditional
- Property subtype: Single Family Residence
Materials
- Stone, Cement Siding
- Foundation: Concrete Perimeter
- Roof: Composition
Condition
- Not New and NOT a Model
- New construction: No
- Year built: 2018
Utilities & green energy
- Sewer: Public Sewer
- Water: Public
- Utilities for property: Cable Available, Electricity Available, Water Available, Sewer Available
Community & neighborhood
Location
- Region: Lincoln
- Subdivision: Wilderness Ridge
Other
Other facts
- Listing terms: VA Loan,FHA,Conventional,Cash
- Ownership: Fee Simple
- Road surface type: Paved
Price history
| Date | Event | Price |
|---|---|---|
| 4/26/2024 | Sold | $635,000-0.7%$160/sqft |
Source: | ||
| 3/30/2024 | Pending sale | $639,500$161/sqft |
Source: | ||
| 3/15/2024 | Listed for sale | $639,500+23%$161/sqft |
Source: | ||
| 7/24/2020 | Sold | $519,950$131/sqft |
Source: | ||
| 5/28/2020 | Price change | $519,9500%$131/sqft |
Source: Woods Bros Realty #22012799 Report a problem | ||
Public tax history
| Year | Property taxes | Tax assessment |
|---|---|---|
| 2024 | $8,266 -11.8% | $607,300 +5.3% |
| 2023 | $9,370 -9.2% | $576,600 +7.9% |
| 2022 | $10,324 -2.1% | $534,200 |
Find assessor info on the county website
Neighborhood: 68512
Nearby schools
GreatSchools rating
- 8/10Adams Elementary SchoolGrades: PK-5Distance: 1.6 mi
- 7/10Scott Middle SchoolGrades: 6-8Distance: 2 mi
- 5/10Southwest High SchoolGrades: 9-12Distance: 2.1 mi
Schools provided by the listing agent
- Elementary: Adams
- Middle: Scott
- High: Lincoln Southwest
- District: Lincoln Public Schools
Source: GPRMLS. This data may not be complete. We recommend contacting the local school district to confirm school assignments for this home.

Get pre-qualified for a loan
At Zillow Home Loans, we can pre-qualify you in as little as 5 minutes with no impact to your credit score.An equal housing lender. NMLS #10287.


