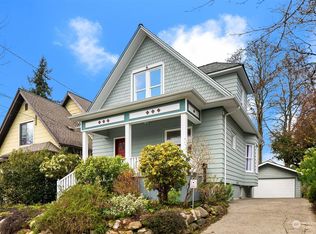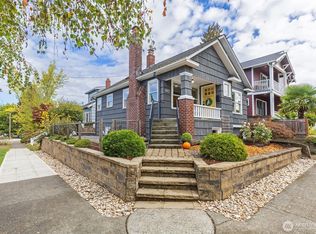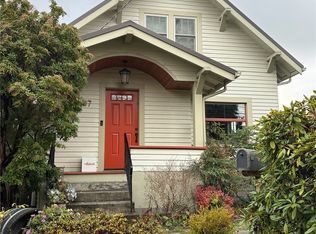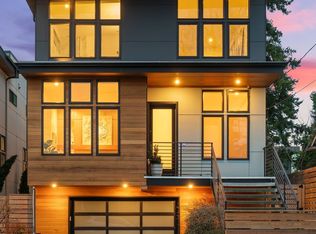Sold
Listed by:
Michael L. Walls,
Windermere RE Greenwood
Bought with: Windermere Mercer Island
$1,275,000
2347 N 60th Street, Seattle, WA 98103
3beds
2,480sqft
Single Family Residence
Built in 1911
5,000.69 Square Feet Lot
$1,391,600 Zestimate®
$514/sqft
$5,643 Estimated rent
Home value
$1,391,600
$1.28M - $1.53M
$5,643/mo
Zestimate® history
Loading...
Owner options
Explore your selling options
What's special
Beautifully renovated 1911 Craftsman home in the heart of Green Lake/Tangletown neighborhood. Wonderful floor plan, elegant hardwood floors, 9ft ceilings & custom finishes throughout. Covered front porch & inviting entryway. Living room w/fireplace, formal dining room, beautifully remodeled kitchen, two spacious bedrooms & remodeled main bath round out the main level. Upper level offers large primary suite complete w/updated bathroom & walk-in closet. Additional office room upstairs w/tons of built ins. Unfinished lower level with potential for additional living space or ADU unit. Loads of storage. Beautifully gardens and patio in backyard. Updated systems, detached garage. Walking distance to Green Lake all its amenities.
Zillow last checked: 8 hours ago
Listing updated: June 14, 2024 at 10:37am
Listed by:
Michael L. Walls,
Windermere RE Greenwood
Bought with:
Petra Varney, 137205
Windermere Mercer Island
Source: NWMLS,MLS#: 2238970
Facts & features
Interior
Bedrooms & bathrooms
- Bedrooms: 3
- Bathrooms: 2
- Full bathrooms: 1
- 3/4 bathrooms: 1
- Main level bathrooms: 1
- Main level bedrooms: 2
Heating
- Fireplace(s), Forced Air
Cooling
- None
Appliances
- Included: Dishwashers_, Dryer(s), GarbageDisposal_, Refrigerators_, StovesRanges_, Washer(s), Dishwasher(s), Garbage Disposal, Refrigerator(s), Stove(s)/Range(s), Water Heater: electric, Water Heater Location: Basement
Features
- Bath Off Primary, Dining Room
- Flooring: Ceramic Tile, Hardwood, Laminate, Carpet
- Windows: Double Pane/Storm Window, Skylight(s)
- Basement: Unfinished
- Number of fireplaces: 1
- Fireplace features: Wood Burning, Main Level: 1, Fireplace
Interior area
- Total structure area: 2,480
- Total interior livable area: 2,480 sqft
Property
Parking
- Total spaces: 1
- Parking features: Detached Garage
- Garage spaces: 1
Features
- Levels: Two
- Stories: 2
- Entry location: Main
- Patio & porch: Ceramic Tile, Hardwood, Laminate, Wall to Wall Carpet, Bath Off Primary, Double Pane/Storm Window, Dining Room, Skylight(s), Walk-In Closet(s), Fireplace, Water Heater
- Has view: Yes
- View description: Territorial
Lot
- Size: 5,000 sqft
- Features: Curbs, Paved, Sidewalk, Cable TV, Fenced-Partially, Gas Available, High Speed Internet, Patio
- Topography: Level,PartialSlope
- Residential vegetation: Garden Space
Details
- Parcel number: 3856900500
- Special conditions: Standard
Construction
Type & style
- Home type: SingleFamily
- Architectural style: Craftsman
- Property subtype: Single Family Residence
Materials
- Wood Siding
- Foundation: Poured Concrete
- Roof: Composition
Condition
- Very Good
- Year built: 1911
Utilities & green energy
- Electric: Company: Seattle City Light
- Sewer: Sewer Connected, Company: Seattle PUD
- Water: Public, Company: Seattle PUD
- Utilities for property: Xfinity, Xfinity
Community & neighborhood
Location
- Region: Seattle
- Subdivision: Green Lake
Other
Other facts
- Listing terms: Cash Out,Conventional
- Cumulative days on market: 353 days
Price history
| Date | Event | Price |
|---|---|---|
| 6/13/2024 | Sold | $1,275,000-1.5%$514/sqft |
Source: | ||
| 5/26/2024 | Pending sale | $1,295,000$522/sqft |
Source: | ||
| 5/16/2024 | Listed for sale | $1,295,000$522/sqft |
Source: | ||
Public tax history
| Year | Property taxes | Tax assessment |
|---|---|---|
| 2024 | $10,705 +5.2% | $1,089,000 +4.4% |
| 2023 | $10,173 +3.4% | $1,043,000 -7.5% |
| 2022 | $9,838 +6.7% | $1,127,000 +16.1% |
Find assessor info on the county website
Neighborhood: Wallingford
Nearby schools
GreatSchools rating
- 9/10McDonald International SchoolGrades: K-5Distance: 0.3 mi
- 8/10Hamilton International Middle SchoolGrades: 6-8Distance: 1.1 mi
- 10/10Lincoln High SchoolGrades: 9-12Distance: 1 mi
Schools provided by the listing agent
- Elementary: Green Lake
- Middle: Hamilton Mid
- High: Lincoln High
Source: NWMLS. This data may not be complete. We recommend contacting the local school district to confirm school assignments for this home.
Get a cash offer in 3 minutes
Find out how much your home could sell for in as little as 3 minutes with a no-obligation cash offer.
Estimated market value$1,391,600
Get a cash offer in 3 minutes
Find out how much your home could sell for in as little as 3 minutes with a no-obligation cash offer.
Estimated market value
$1,391,600



