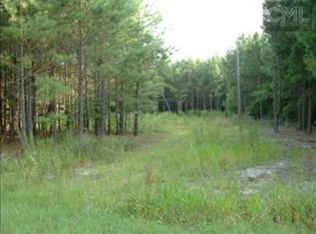5.30 acres in the Country. Bring the Horses. This home is gently lived in and looks brand new (2018). 4 bedrooms and 2 bathrooms with almost 1700 square feet. Open concept living that is light and bright. This home features an over-sized kitchen island that is ideal for entertaining. The split floor plan is desirable and the wood touches are eye catching. Easy commute to I-20. Qualifies to FHA, VA and Conventional financing.
This property is off market, which means it's not currently listed for sale or rent on Zillow. This may be different from what's available on other websites or public sources.
