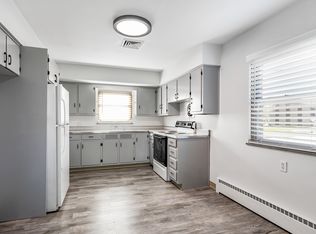This spacious 3-BR brick ranch has been maintained throughout the years with numerous updates including a newer roof, windows and doors, furnace, updated kitchen, refinished hardwood floors, plus more. The home is nicely decorated and has two limestone fireplaces. The finished basement recreation room has new laminate wood flooring, built-ins, a pool table, full bath and an extra room. The home offers over 1800 sq ft finished living. Situated on one-half acre with lots of room to play or relax on the 20x20 deck, partially fenced. Located close to shopping, doctors and restaurants. Remainder of basement flooring was finished and painted. Also, new landscaping was added to the front and back.
This property is off market, which means it's not currently listed for sale or rent on Zillow. This may be different from what's available on other websites or public sources.

