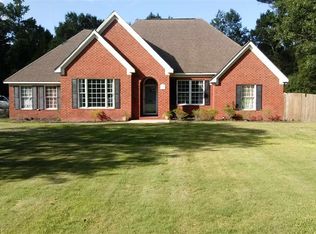Sold for $445,000 on 07/31/25
$445,000
2347 Devine St., Georgetown, SC 29440
4beds
2,956sqft
Single Family Residence
Built in 2009
0.6 Acres Lot
$442,600 Zestimate®
$151/sqft
$2,712 Estimated rent
Home value
$442,600
$416,000 - $474,000
$2,712/mo
Zestimate® history
Loading...
Owner options
Explore your selling options
What's special
Welcome to 2347 Devine Street. This home is located in the well established Colonial Estates neighborhood and offers plenty of room for everyone. The kitchen has granite countertops, stainless steel appliances, a breakfast bar, and plenty of cabinets. Spacious living room with fireplace. The beautiful and durable Brazilian Koa (Tigerwood) hardwood floors are going to get you plenty of compliments. The first level has three bedrooms and two bathrooms. The oversized first level primary en suite has a walk-in closet and granite double vanities. The second floor has an even larger primary bedroom with an en suite bathroom, sitting area, and an additional multipurpose room. There is also a large bonus room that could be used for a home gym or a secluded office. Oversized two car garage with tool room. No HOA, so you have the freedom to enjoy your property. Plenty of space to park your RV or boat. Colonial Estates is just a short drive away from public boat launches, and a variety of waterfront dining and shopping experiences in Historic Georgetown. Only 15 minutes away from the pristine beaches and legendary golf courses in Pawleys Island. Centrally located between Myrtle Beach and Charleston. The famous Murrells Inlet Marsh Walk, Brookgreen Gardens, and Huntington Beach State Park are located along Highway 17 North. Historic Charleston and McClellanville are south on Highway 17.
Zillow last checked: 8 hours ago
Listing updated: August 01, 2025 at 07:56am
Listed by:
Eileen S Johnson 843-520-9753,
Grimes & Associates, Inc.,
Tiffany Pierce 843-527-9133,
Grimes & Associates, Inc.
Bought with:
Sid R Ackerman, 64607
Beach and River Homes
Source: CCAR,MLS#: 2426052 Originating MLS: Coastal Carolinas Association of Realtors
Originating MLS: Coastal Carolinas Association of Realtors
Facts & features
Interior
Bedrooms & bathrooms
- Bedrooms: 4
- Bathrooms: 3
- Full bathrooms: 3
Primary bedroom
- Level: First
Primary bedroom
- Dimensions: 13x17
Bedroom 1
- Level: First
Bedroom 1
- Dimensions: 11x12
Bedroom 2
- Level: First
Bedroom 2
- Dimensions: 13x12
Primary bathroom
- Features: Dual Sinks, Jetted Tub, Separate Shower
Dining room
- Features: Kitchen/Dining Combo
Family room
- Features: Ceiling Fan(s), Fireplace
Great room
- Dimensions: 16x22
Kitchen
- Features: Breakfast Bar, Solid Surface Counters
Kitchen
- Dimensions: 11x22
Living room
- Features: Fireplace
Other
- Features: Bedroom on Main Level, In-Law Floorplan, Utility Room
Heating
- Central
Cooling
- Central Air
Appliances
- Included: Dishwasher, Range, Refrigerator
- Laundry: Washer Hookup
Features
- Fireplace, Hot Tub/Spa, Breakfast Bar, Bedroom on Main Level, In-Law Floorplan, Solid Surface Counters
- Flooring: Carpet, Tile, Wood
- Doors: Insulated Doors
- Basement: Crawl Space
- Has fireplace: Yes
Interior area
- Total structure area: 3,775
- Total interior livable area: 2,956 sqft
Property
Parking
- Total spaces: 4
- Parking features: Attached, Two Car Garage, Garage, Garage Door Opener
- Attached garage spaces: 2
Features
- Levels: One and One Half,One
- Stories: 1
- Patio & porch: Front Porch, Porch, Screened
- Has spa: Yes
Lot
- Size: 0.60 Acres
- Dimensions: 150 x 175 x 142 x 150
- Features: Outside City Limits, Rectangular, Rectangular Lot
Details
- Additional parcels included: ,
- Parcel number: 0201050250000
- Zoning: MR 10
- Special conditions: None
Construction
Type & style
- Home type: SingleFamily
- Architectural style: Ranch
- Property subtype: Single Family Residence
Materials
- Foundation: Crawlspace
Condition
- Resale
- Year built: 2009
Utilities & green energy
Green energy
- Energy efficient items: Doors, Windows
Community & neighborhood
Security
- Security features: Smoke Detector(s)
Community
- Community features: Golf Carts OK
Location
- Region: Georgetown
- Subdivision: Colonial Estates
HOA & financial
HOA
- Has HOA: No
- Amenities included: Owner Allowed Golf Cart
Price history
| Date | Event | Price |
|---|---|---|
| 7/31/2025 | Sold | $445,000-7.3%$151/sqft |
Source: | ||
| 6/19/2025 | Contingent | $480,000$162/sqft |
Source: | ||
| 5/9/2025 | Price change | $480,000-3%$162/sqft |
Source: | ||
| 2/17/2025 | Listed for sale | $495,000$167/sqft |
Source: | ||
| 12/17/2024 | Contingent | $495,000$167/sqft |
Source: | ||
Public tax history
| Year | Property taxes | Tax assessment |
|---|---|---|
| 2024 | $1,712 -4.3% | $11,210 |
| 2023 | $1,789 +20.3% | $11,210 |
| 2022 | $1,487 +2.9% | $11,210 +0% |
Find assessor info on the county website
Neighborhood: 29440
Nearby schools
GreatSchools rating
- 7/10Kensington Elementary SchoolGrades: PK-5Distance: 0.8 mi
- 5/10Georgetown Middle SchoolGrades: 6-8Distance: 1.8 mi
- 3/10Georgetown High SchoolGrades: 9-12Distance: 1.9 mi
Schools provided by the listing agent
- Elementary: Kensington Elementary School
- Middle: Georgetown Middle School
- High: Georgetown High School
Source: CCAR. This data may not be complete. We recommend contacting the local school district to confirm school assignments for this home.

Get pre-qualified for a loan
At Zillow Home Loans, we can pre-qualify you in as little as 5 minutes with no impact to your credit score.An equal housing lender. NMLS #10287.
Sell for more on Zillow
Get a free Zillow Showcase℠ listing and you could sell for .
$442,600
2% more+ $8,852
With Zillow Showcase(estimated)
$451,452