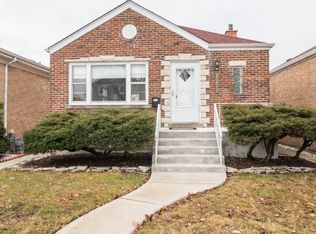Closed
$405,000
2347 Burr Oak Ave, Riverside, IL 60546
3beds
1,126sqft
Single Family Residence
Built in 1960
3,747 Square Feet Lot
$419,300 Zestimate®
$360/sqft
$2,697 Estimated rent
Home value
$419,300
$377,000 - $465,000
$2,697/mo
Zestimate® history
Loading...
Owner options
Explore your selling options
What's special
Welcome Home! Move in ready. Bigger than it looks. Living room, hallway and kitchen/dining area with hardwood floors that have been just refinished. Three bedrooms all on main level with new carpet. Full basement with finished recreation room with a wet bar, full bathroom, electric wall fireplace, cedar closet and more storage. Whole house generator. Fenced yard, patio area, two car garage. Riverside district 96 grade and Hauser Junior high school, award winning Riverside Brookfield High School. Convenient to shopping, transportation and more.
Zillow last checked: 8 hours ago
Listing updated: April 25, 2025 at 12:41pm
Listing courtesy of:
Sheila Gentile 708-352-4840,
Coldwell Banker Realty
Bought with:
Angelo P Angelos, ABR,E-PRO,GRI,SRS
HomeSmart Realty Group
Source: MRED as distributed by MLS GRID,MLS#: 12286905
Facts & features
Interior
Bedrooms & bathrooms
- Bedrooms: 3
- Bathrooms: 2
- Full bathrooms: 2
Primary bedroom
- Features: Flooring (Carpet)
- Level: Main
- Area: 168 Square Feet
- Dimensions: 12X14
Bedroom 2
- Features: Flooring (Carpet)
- Level: Main
- Area: 144 Square Feet
- Dimensions: 12X12
Bedroom 3
- Features: Flooring (Carpet)
- Level: Main
- Area: 120 Square Feet
- Dimensions: 12X10
Dining room
- Features: Flooring (Hardwood)
- Level: Main
- Area: 100 Square Feet
- Dimensions: 10X10
Kitchen
- Features: Kitchen (Island), Flooring (Hardwood)
- Level: Main
- Area: 132 Square Feet
- Dimensions: 12X11
Living room
- Features: Flooring (Hardwood)
- Level: Main
- Area: 204 Square Feet
- Dimensions: 12X17
Recreation room
- Features: Flooring (Carpet)
- Level: Basement
- Area: 902 Square Feet
- Dimensions: 22X41
Other
- Level: Basement
- Area: 242 Square Feet
- Dimensions: 11X22
Heating
- Natural Gas, Forced Air
Cooling
- Central Air
Appliances
- Included: Microwave, Refrigerator, Washer, Dryer, Cooktop, Oven, Other
Features
- 1st Floor Bedroom, 1st Floor Full Bath
- Flooring: Hardwood
- Basement: Partially Finished,Full
- Attic: Unfinished
- Number of fireplaces: 1
- Fireplace features: Electric, Basement
Interior area
- Total structure area: 0
- Total interior livable area: 1,126 sqft
Property
Parking
- Total spaces: 2
- Parking features: Off Alley, On Site, Garage Owned, Detached, Garage
- Garage spaces: 2
Accessibility
- Accessibility features: No Disability Access
Features
- Stories: 1
- Patio & porch: Patio
Lot
- Size: 3,747 sqft
- Dimensions: 30 X 124.9
Details
- Parcel number: 15251130160000
- Special conditions: None
- Other equipment: Ceiling Fan(s)
Construction
Type & style
- Home type: SingleFamily
- Architectural style: Step Ranch
- Property subtype: Single Family Residence
Materials
- Brick
- Roof: Asphalt
Condition
- New construction: No
- Year built: 1960
Utilities & green energy
- Electric: Circuit Breakers
- Sewer: Public Sewer
- Water: Lake Michigan
Community & neighborhood
Community
- Community features: Park, Curbs, Sidewalks, Street Lights, Street Paved
Location
- Region: Riverside
Other
Other facts
- Listing terms: Conventional
- Ownership: Fee Simple
Price history
| Date | Event | Price |
|---|---|---|
| 4/25/2025 | Sold | $405,000-2.4%$360/sqft |
Source: | ||
| 4/22/2025 | Pending sale | $414,900$368/sqft |
Source: | ||
| 3/24/2025 | Contingent | $414,900$368/sqft |
Source: | ||
| 2/10/2025 | Listed for sale | $414,900$368/sqft |
Source: | ||
Public tax history
| Year | Property taxes | Tax assessment |
|---|---|---|
| 2023 | $2,521 -18.8% | $29,000 +37% |
| 2022 | $3,105 +6.7% | $21,173 |
| 2021 | $2,909 +10.7% | $21,173 |
Find assessor info on the county website
Neighborhood: 60546
Nearby schools
GreatSchools rating
- 9/10A F Ames Elementary SchoolGrades: PK-5Distance: 0.5 mi
- 8/10L J Hauser Jr High SchoolGrades: 6-8Distance: 1.2 mi
- 10/10Riverside Brookfield Twp High SchoolGrades: 9-12Distance: 1.4 mi
Schools provided by the listing agent
- Elementary: Multiple Selection
- High: Riverside Brookfield Twp Senior
- District: 96
Source: MRED as distributed by MLS GRID. This data may not be complete. We recommend contacting the local school district to confirm school assignments for this home.
Get a cash offer in 3 minutes
Find out how much your home could sell for in as little as 3 minutes with a no-obligation cash offer.
Estimated market value
$419,300
