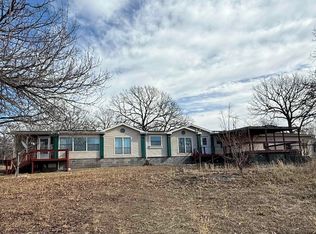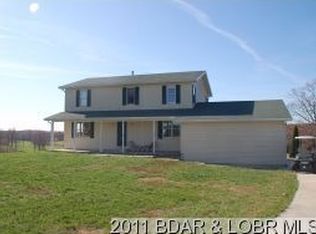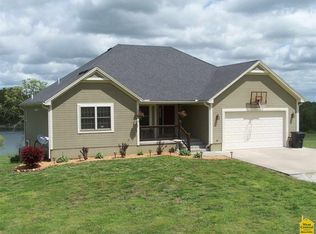Sold
Price Unknown
23467 Majorville Rd, Warsaw, MO 65355
4beds
2,400sqft
Single Family Residence
Built in 2018
2.3 Acres Lot
$354,200 Zestimate®
$--/sqft
$2,562 Estimated rent
Home value
$354,200
Estimated sales range
Not available
$2,562/mo
Zestimate® history
Loading...
Owner options
Explore your selling options
What's special
Enjoy The Breathtaking Views From This 4 Bedroom and 3 Bath home on 2.3 acres located just outside of town. The open concept of the kitchen and living room is amazing!! Beautiful granite countertops and a large island and plenty of cabinets. So many upgrades on the home with all new flooring throughout, new light fixtures, new siding and much more. All rooms have an abundance of space. Master features a study room, a large walk in closet and a luxurious master bath. Second bedroom also is considered a suite. Large covered back deck with metal gazebo for grilling and fire pit area to enjoy the wildlife. Awesome 30x50 oversized garage recently built with a 16' and 14' doors. 27' above ground pool comes with the property. Generator on property just installed.
Zillow last checked: 8 hours ago
Listing updated: June 05, 2025 at 01:11pm
Listed by:
PAM GROBE 660-525-0740,
ADVANTAGE REAL ESTATE LLC 660-438-0070
Bought with:
Kelly Heimbach, 2018004161
Coldwell Banker Freedom Group
Source: WCAR MO,MLS#: 99585
Facts & features
Interior
Bedrooms & bathrooms
- Bedrooms: 4
- Bathrooms: 3
- Full bathrooms: 3
Primary bedroom
- Area: 234.3
- Dimensions: 16.5 x 14.2
Bedroom 2
- Area: 175.2
- Dimensions: 14.6 x 12
Bedroom 3
- Area: 170.4
- Dimensions: 14.2 x 12
Bedroom 4
- Area: 142
- Dimensions: 14.2 x 10
Dining room
- Area: 336
- Dimensions: 14 x 24
Family room
- Length: 14
Kitchen
- Features: Cabinets Wood, Custom Built Cabinet, Pantry
- Area: 375
- Dimensions: 25 x 15
Living room
- Area: 336
- Dimensions: 14 x 24
Heating
- Electric, Heat Pump
Cooling
- Central Air, Electric
Appliances
- Included: Dishwasher, Electric Oven/Range, Microwave, Refrigerator, Water Softener Owned, Electric Water Heater
- Laundry: Main Level
Features
- Flooring: Carpet, Laminate, Tile
- Windows: All, Combination, Double Hung
- Basement: Crawl Space
- Has fireplace: No
Interior area
- Total structure area: 2,400
- Total interior livable area: 2,400 sqft
- Finished area above ground: 2,400
Property
Parking
- Total spaces: 4
- Parking features: Detached, Shared Driveway, Garage Door Opener
- Garage spaces: 4
- Has uncovered spaces: Yes
Features
- Patio & porch: Covered, Deck
- Pool features: Above Ground
- Fencing: Partial
Lot
- Size: 2.30 Acres
Details
- Other equipment: Generator
Construction
Type & style
- Home type: SingleFamily
- Architectural style: Ranch
- Property subtype: Single Family Residence
Materials
- Vinyl Siding
- Roof: Composition
Condition
- Year built: 2018
- Major remodel year: 2024
Utilities & green energy
- Electric: Supplier: SW Electric, 220 Volts in Laundry, 220 Volts
- Sewer: Septic Tank
- Water: Shared Well
Green energy
- Energy efficient items: Ceiling Fans
Community & neighborhood
Location
- Region: Warsaw
- Subdivision: See S, T, R
Other
Other facts
- Road surface type: Asphalt
Price history
| Date | Event | Price |
|---|---|---|
| 6/4/2025 | Sold | -- |
Source: | ||
| 3/15/2025 | Contingent | $349,900$146/sqft |
Source: | ||
| 3/2/2025 | Listed for sale | $349,900+52.8%$146/sqft |
Source: | ||
| 6/1/2022 | Sold | -- |
Source: | ||
| 4/14/2022 | Pending sale | $229,000$95/sqft |
Source: | ||
Public tax history
Tax history is unavailable.
Neighborhood: 65355
Nearby schools
GreatSchools rating
- 5/10South Elementary SchoolGrades: PK-5Distance: 0.6 mi
- 2/10John Boise Middle SchoolGrades: 6-8Distance: 4.4 mi
- 2/10Warsaw High SchoolGrades: 9-12Distance: 4.4 mi
Schools provided by the listing agent
- District: Warsaw South Elem,Warsaw HS-MS
Source: WCAR MO. This data may not be complete. We recommend contacting the local school district to confirm school assignments for this home.
Sell for more on Zillow
Get a Zillow Showcase℠ listing at no additional cost and you could sell for .
$354,200
2% more+$7,084
With Zillow Showcase(estimated)$361,284


