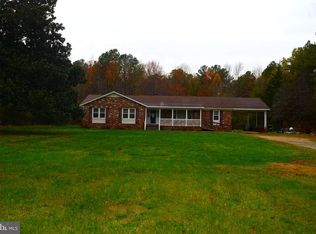Sold for $306,000
$306,000
23465 Jordan Smith Rd, Ruther Glen, VA 22546
2beds
920sqft
Single Family Residence
Built in 1950
1.09 Acres Lot
$309,300 Zestimate®
$333/sqft
$1,644 Estimated rent
Home value
$309,300
$263,000 - $362,000
$1,644/mo
Zestimate® history
Loading...
Owner options
Explore your selling options
What's special
Welcome to this beautifully renovated gem, perfectly situated on a level 1-acre lot just 6 minutes from the Ruther Glen exit, 19 minutes to Ashland, and 45 minutes to Fredericksburg! This move-in ready home offers the perfect blend of modern updates and country charm. Step inside to find an open floor plan with stylish LVP flooring, fresh paint, and recessed lighting throughout. The all new kitchen features granite countertops, painted cabinets, and stainless steel appliances — perfect for cooking and entertaining. The tile shower and painted vanity adds a touch of spa-like luxury to the bathroom. Enjoy peace of mind with new windows and an insulated crawl space, ensuring year-round comfort and efficiency. Outside, the spacious lot features multiple outbuildings for storage or hobbies, plus a detached man cave/she shed complete with LVP flooring and fresh paint — ideal for relaxing, working, or creative space. And don’t miss the fruiting grape vines ready for your own backyard harvest! Located in the heart of Caroline County, this home gives you easy access to all the area has to offer — from local shops and restaurants to scenic parks, historic attractions, and outdoor recreation. Whether you're exploring Lake Caroline, enjoying a day at Kings Dominion, or soaking in the small-town charm of Bowling Green, you'll love calling this vibrant and growing community home. This property combines modern convenience with rural tranquility — don’t miss your chance to make it yours!
Zillow last checked: 8 hours ago
Listing updated: May 09, 2025 at 12:02pm
Listed by:
Jeffrey Henderson 804-432-7436,
Hometown Realty
Bought with:
Mike Scelzo, 0225241269
Hometown Realty
Source: CVRMLS,MLS#: 2508858 Originating MLS: Central Virginia Regional MLS
Originating MLS: Central Virginia Regional MLS
Facts & features
Interior
Bedrooms & bathrooms
- Bedrooms: 2
- Bathrooms: 1
- Full bathrooms: 1
Other
- Description: Tub & Shower
- Level: First
Heating
- Electric, Heat Pump
Cooling
- Central Air, Electric
Appliances
- Included: Dishwasher, Electric Water Heater, Microwave, Oven, Refrigerator, Stove, Water Heater
Features
- Bedroom on Main Level, Bay Window, Granite Counters, Recessed Lighting
- Flooring: Ceramic Tile, Vinyl
- Basement: Crawl Space
- Attic: Pull Down Stairs
Interior area
- Total interior livable area: 920 sqft
- Finished area above ground: 920
- Finished area below ground: 0
Property
Parking
- Total spaces: 1
- Parking features: Driveway, Detached, Garage, Unpaved
- Garage spaces: 1
- Has uncovered spaces: Yes
Features
- Levels: One
- Stories: 1
- Patio & porch: Front Porch, Stoop
- Exterior features: Out Building(s), Storage, Shed, Unpaved Driveway
- Pool features: None
- Fencing: None
Lot
- Size: 1.08 Acres
- Features: Level
- Topography: Level
Details
- Additional structures: Garage(s), Shed(s), Barn(s), Outbuilding, Stable(s)
- Parcel number: 82A28
- Zoning description: RP
Construction
Type & style
- Home type: SingleFamily
- Architectural style: Bungalow,Cottage,Craftsman,Ranch
- Property subtype: Single Family Residence
Materials
- Drywall, Frame, Vinyl Siding
Condition
- Resale
- New construction: No
- Year built: 1950
Utilities & green energy
- Sewer: Septic Tank
- Water: Well
Community & neighborhood
Location
- Region: Ruther Glen
- Subdivision: None
Other
Other facts
- Ownership: Individuals
- Ownership type: Sole Proprietor
Price history
| Date | Event | Price |
|---|---|---|
| 5/9/2025 | Sold | $306,000+2%$333/sqft |
Source: | ||
| 4/10/2025 | Pending sale | $299,999$326/sqft |
Source: | ||
| 4/4/2025 | Listed for sale | $299,999+200%$326/sqft |
Source: | ||
| 12/12/2024 | Sold | $100,000$109/sqft |
Source: Public Record Report a problem | ||
Public tax history
| Year | Property taxes | Tax assessment |
|---|---|---|
| 2024 | $740 +1.3% | $94,941 |
| 2023 | $731 | $94,941 |
| 2022 | $731 | $94,941 |
Find assessor info on the county website
Neighborhood: 22546
Nearby schools
GreatSchools rating
- 5/10Madison Elementary SchoolGrades: PK-5Distance: 6.1 mi
- 2/10Caroline Middle SchoolGrades: 6-8Distance: 6.3 mi
- 3/10Caroline High SchoolGrades: 9-12Distance: 6 mi
Schools provided by the listing agent
- Elementary: Madison
- Middle: Caroline
- High: Caroline
Source: CVRMLS. This data may not be complete. We recommend contacting the local school district to confirm school assignments for this home.
Get a cash offer in 3 minutes
Find out how much your home could sell for in as little as 3 minutes with a no-obligation cash offer.
Estimated market value$309,300
Get a cash offer in 3 minutes
Find out how much your home could sell for in as little as 3 minutes with a no-obligation cash offer.
Estimated market value
$309,300
