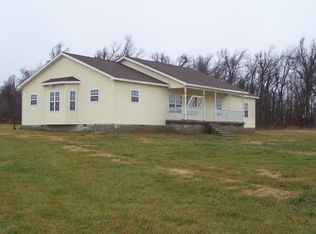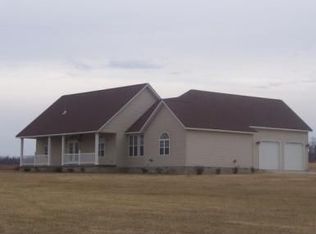Gorgeous 20 acres - mostly cleared - some wooded. Quiet & beautiful location. Very sharp mfg home, nice vinyl fence across front of property. Woodburning fireplace & wood stove in addition to central heat/air. Inground storm shelter, wrap around porch, nice storage shed. Very well maintained. Move in Ready.
This property is off market, which means it's not currently listed for sale or rent on Zillow. This may be different from what's available on other websites or public sources.

