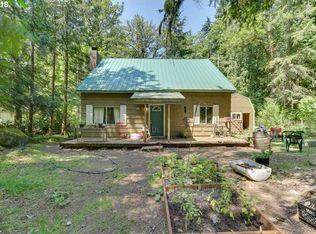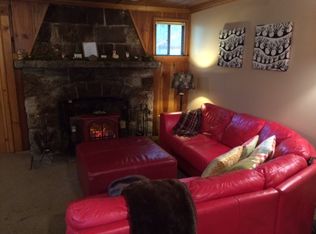Sold
$940,000
23465 E Lolo Pass Rd, Rhododendron, OR 97049
3beds
2,666sqft
Residential, Single Family Residence
Built in 1992
2.3 Acres Lot
$973,700 Zestimate®
$353/sqft
$3,586 Estimated rent
Home value
$973,700
$906,000 - $1.04M
$3,586/mo
Zestimate® history
Loading...
Owner options
Explore your selling options
What's special
Beautiful home on 2+ acres on the Sandy River, with approx 330 feet of river frontage. Contemporary home with lodge feeling and open floor plan. Huge vaulted ceilings and stone fireplace in living room, large bank of windows with amazing river viewPark like setting. Home sits off the main road. 890 sq foot heated garage. 3 pellet stoves, propane furnace. Primary bedroom w/large bath has deck with river view. Large loft for entertaining or additional bedroom. Gourmet kitchen, all appliances included. Huge deck to sit and look at the river! Tons of storage. Beautiful setting and well cared for home!
Zillow last checked: 8 hours ago
Listing updated: June 17, 2024 at 04:40am
Listed by:
Amy Wood 503-708-0608,
All County Real Estate
Bought with:
Lark Leitgeb, 970600213
Equity Oregon Real Estate
Source: RMLS (OR),MLS#: 23649429
Facts & features
Interior
Bedrooms & bathrooms
- Bedrooms: 3
- Bathrooms: 3
- Full bathrooms: 2
- Partial bathrooms: 1
- Main level bathrooms: 2
Primary bedroom
- Features: Bathroom, Deck, Soaking Tub, Walkin Closet, Walkin Shower, Wood Stove
- Level: Main
- Area: 210
- Dimensions: 15 x 14
Bedroom 2
- Features: Double Closet
- Level: Main
- Area: 156
- Dimensions: 13 x 12
Bedroom 3
- Features: Wood Floors
- Level: Main
- Area: 156
- Dimensions: 13 x 12
Dining room
- Features: Deck, French Doors, Wood Floors
- Level: Main
- Area: 176
- Dimensions: 16 x 11
Family room
- Features: Bathroom, Bookcases, Vaulted Ceiling
- Level: Upper
- Area: 380
- Dimensions: 20 x 19
Kitchen
- Features: Builtin Range, Disposal, Down Draft, Microwave, Pantry, Builtin Oven, Free Standing Refrigerator, Wood Floors
- Level: Main
- Area: 169
- Width: 13
Living room
- Features: Fireplace, Vaulted Ceiling, Wet Bar, Wood Floors, Wood Stove
- Level: Main
- Area: 456
- Dimensions: 24 x 19
Heating
- Forced Air, Fireplace(s)
Appliances
- Included: Built In Oven, Built-In Range, Cooktop, Dishwasher, Disposal, Down Draft, Free-Standing Refrigerator, Microwave, Plumbed For Ice Maker, Stainless Steel Appliance(s), Trash Compactor, Washer/Dryer, Electric Water Heater, Propane Water Heater
- Laundry: Laundry Room
Features
- High Ceilings, High Speed Internet, Marble, Plumbed For Central Vacuum, Vaulted Ceiling(s), Double Closet, Sink, Bathroom, Bookcases, Pantry, Wet Bar, Soaking Tub, Walk-In Closet(s), Walkin Shower, Cook Island, Kitchen Island, Tile
- Flooring: Hardwood, Tile, Vinyl, Wall to Wall Carpet, Wood
- Doors: French Doors
- Windows: Aluminum Frames, Double Pane Windows
- Basement: Crawl Space
- Number of fireplaces: 4
- Fireplace features: Pellet Stove, Wood Burning, Wood Burning Stove
Interior area
- Total structure area: 2,666
- Total interior livable area: 2,666 sqft
Property
Parking
- Total spaces: 3
- Parking features: Driveway, Off Street, RV Access/Parking, Garage Door Opener, Attached
- Attached garage spaces: 3
- Has uncovered spaces: Yes
Accessibility
- Accessibility features: Main Floor Bedroom Bath, Utility Room On Main, Accessibility
Features
- Stories: 2
- Patio & porch: Deck, Porch
- Exterior features: Gas Hookup, RV Hookup, Yard
- Has spa: Yes
- Spa features: Bath
- Has view: Yes
- View description: River, Trees/Woods
- Has water view: Yes
- Water view: River
- Waterfront features: River Front
- Body of water: Sandy River
Lot
- Size: 2.30 Acres
- Features: Trees, Wooded, Acres 1 to 3
Details
- Additional structures: GasHookup, RVHookup, ToolShed
- Parcel number: 00740853
- Zoning: CCRR
Construction
Type & style
- Home type: SingleFamily
- Architectural style: Custom Style,Mid Century Modern
- Property subtype: Residential, Single Family Residence
Materials
- Wood Siding
- Foundation: Concrete Perimeter
- Roof: Tile
Condition
- Approximately
- New construction: No
- Year built: 1992
Details
- Warranty included: Yes
Utilities & green energy
- Gas: Gas Hookup, Propane
- Sewer: Septic Tank
- Water: Private, Well
Community & neighborhood
Security
- Security features: Security System Owned
Location
- Region: Rhododendron
Other
Other facts
- Listing terms: Cash,Conventional,FHA,VA Loan
Price history
| Date | Event | Price |
|---|---|---|
| 7/25/2023 | Sold | $940,000-6%$353/sqft |
Source: | ||
| 6/30/2023 | Pending sale | $1,000,000$375/sqft |
Source: | ||
| 6/29/2023 | Listed for sale | $1,000,000+85.2%$375/sqft |
Source: | ||
| 9/29/2005 | Sold | $539,900+39.3%$203/sqft |
Source: Public Record Report a problem | ||
| 7/22/2003 | Sold | $387,500-1.9%$145/sqft |
Source: Public Record Report a problem | ||
Public tax history
| Year | Property taxes | Tax assessment |
|---|---|---|
| 2025 | $7,777 +10.5% | $509,294 +3% |
| 2024 | $7,035 +2.6% | $494,461 +3% |
| 2023 | $6,857 +2.7% | $480,060 +3% |
Find assessor info on the county website
Neighborhood: 97049
Nearby schools
GreatSchools rating
- 10/10Welches Elementary SchoolGrades: K-5Distance: 0.8 mi
- 7/10Welches Middle SchoolGrades: 6-8Distance: 0.9 mi
- 5/10Sandy High SchoolGrades: 9-12Distance: 16.9 mi
Schools provided by the listing agent
- Elementary: Welches
- Middle: Welches
- High: Sandy
Source: RMLS (OR). This data may not be complete. We recommend contacting the local school district to confirm school assignments for this home.
Get a cash offer in 3 minutes
Find out how much your home could sell for in as little as 3 minutes with a no-obligation cash offer.
Estimated market value$973,700
Get a cash offer in 3 minutes
Find out how much your home could sell for in as little as 3 minutes with a no-obligation cash offer.
Estimated market value
$973,700

