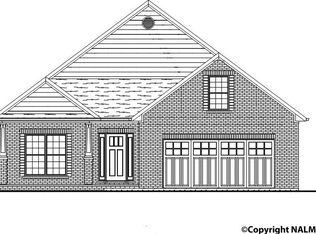Proposed Construction-Brick Patio Home in Decatur's Greystone Subdivision! This low maintenance brick patio home will be built in conveniently located Greystone subdivision that offers HOA provided lawn care maintenance for ease of living? Take a look at this 3 Bed, 2 Bath patio home with 3 Car Garage! Covered front porch entry opens to the foyer to welcome guests. Formal dining room opens to the 20x17 open great room featuring 10' ceilings & gas log fireplace. Great flow with kitchen with eat-in island open to the living area for easy entertaining! Isolated private master suite with large glamour bath with zero entry shower & huge walk-in closet! Spec Sheet & Floor Plan are available
This property is off market, which means it's not currently listed for sale or rent on Zillow. This may be different from what's available on other websites or public sources.
