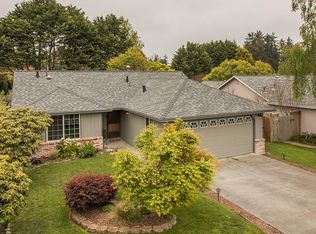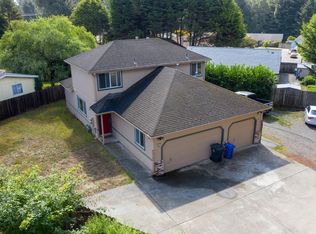This charming home is close to town. It features 3 bedrooms, 2 bathrooms, extra large bonus room with a pellet stove, solar panels, fully fenced yard and off street parking. This home is a must see.
This property is off market, which means it's not currently listed for sale or rent on Zillow. This may be different from what's available on other websites or public sources.


