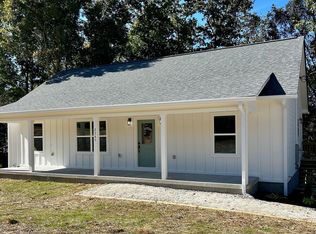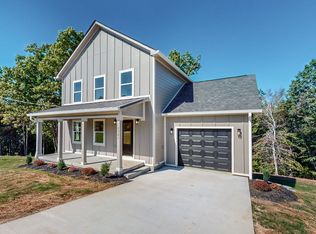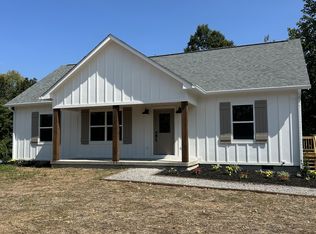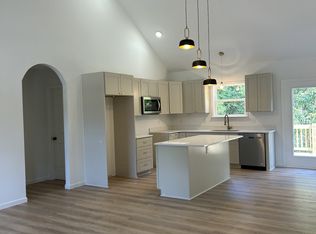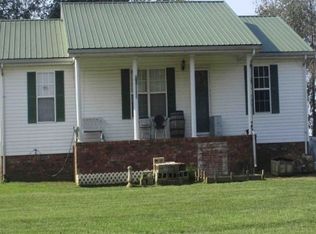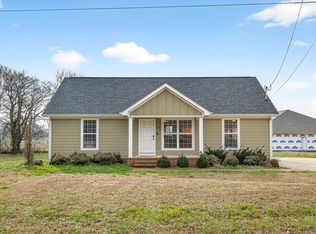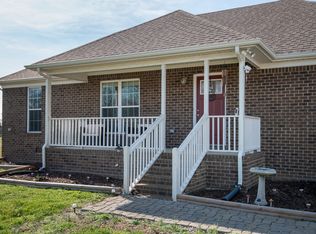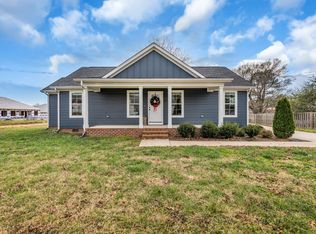The Lilly Floor Plan is a smart choice for investors, first-time buyers, and families seeking quality construction in a quiet rural neighborhood in Southern Middle Tennessee. This new construction home offers a peaceful setting with open space for kids, pets, and outdoor living, ideal for country living with modern convenience. With approximately 1,004 square feet, this thoughtfully designed home delivers efficient space utilization similar to a tiny home, while still providing two bedrooms and two full bathrooms—a rare and desirable layout. The functional floor plan maximizes every square foot, making it perfect for low-maintenance living, rental income, or downsizing. Built by Taylor Constructors, this home features superior craftsmanship, quality materials, and upgraded finishes that set it apart from typical builder-grade properties. Attention to detail and durability make this an excellent option for long-term investment or primary residence. Located in a quiet subdivision with a small-town atmosphere, this property offers the benefits of rural living while remaining convenient to local amenities. Home not yet built. Photos are from a previously constructed Lilly floor plan and are for example purposes only. Property taxes have not yet been assessed with improvements. Buyer’s agent must be present at all showings. Buyer and buyer’s agent to verify schools and any information important to the buyer. If you’re searching for a new build, affordable home, investment property, or low-maintenance home in Southern Middle Tennessee, The Lilly is a standout option. Come see us and make your move. #saywhen
Coming soon / hold
$289,900
2346 Rhea Branch Rd, Ethridge, TN 38456
2beds
1,004sqft
Est.:
Single Family Residence, Residential
Built in 2025
4.57 Acres Lot
$-- Zestimate®
$289/sqft
$-- HOA
What's special
- 66 days |
- 626 |
- 37 |
Zillow last checked: 8 hours ago
Listing updated: January 12, 2026 at 07:13am
Listing Provided by:
Rebecca Peden 615-788-1131,
Benchmark Realty, LLC 615-371-1544
Source: RealTracs MLS as distributed by MLS GRID,MLS#: 2921725
Facts & features
Interior
Bedrooms & bathrooms
- Bedrooms: 2
- Bathrooms: 2
- Full bathrooms: 2
- Main level bedrooms: 1
Bedroom 1
- Features: Extra Large Closet
- Level: Extra Large Closet
- Area: 154 Square Feet
- Dimensions: 14x11
Bedroom 2
- Features: Extra Large Closet
- Level: Extra Large Closet
- Area: 121 Square Feet
- Dimensions: 11x11
Primary bathroom
- Features: Suite
- Level: Suite
Kitchen
- Features: Pantry
- Level: Pantry
- Area: 154 Square Feet
- Dimensions: 14x11
Living room
- Features: Great Room
- Level: Great Room
- Area: 294 Square Feet
- Dimensions: 21x14
Heating
- Central, Electric
Cooling
- Ceiling Fan(s), Central Air, Electric
Appliances
- Included: Dishwasher, Microwave
- Laundry: Electric Dryer Hookup, Washer Hookup
Features
- Ceiling Fan(s), Extra Closets, High Ceilings, Open Floorplan, Walk-In Closet(s), High Speed Internet
- Flooring: Vinyl
- Basement: None
- Number of fireplaces: 1
- Fireplace features: Electric
Interior area
- Total structure area: 1,004
- Total interior livable area: 1,004 sqft
- Finished area above ground: 1,004
Property
Features
- Levels: Two
- Stories: 2
- Patio & porch: Porch, Covered
- Has view: Yes
- View description: Water
- Has water view: Yes
- Water view: Water
Lot
- Size: 4.57 Acres
- Features: Hilly, Views, Wooded
- Topography: Hilly,Views,Wooded
Details
- Parcel number: 034 02019 000
- Special conditions: Standard
- Other equipment: Air Purifier
Construction
Type & style
- Home type: SingleFamily
- Architectural style: Other
- Property subtype: Single Family Residence, Residential
Materials
- Roof: Shingle
Condition
- New construction: Yes
- Year built: 2025
Utilities & green energy
- Sewer: Septic Tank
- Water: Public
- Utilities for property: Electricity Available, Water Available
Community & HOA
Community
- Subdivision: Baker Ridge Sub Phase 2
HOA
- Has HOA: No
Location
- Region: Ethridge
Financial & listing details
- Price per square foot: $289/sqft
- Annual tax amount: $237
- Date on market: 11/10/2025
- Electric utility on property: Yes
Estimated market value
Not available
Estimated sales range
Not available
Not available
Price history
Price history
Price history is unavailable.
Public tax history
Public tax history
Tax history is unavailable.BuyAbility℠ payment
Est. payment
$1,607/mo
Principal & interest
$1392
Property taxes
$114
Home insurance
$101
Climate risks
Neighborhood: 38456
Nearby schools
GreatSchools rating
- 5/10Richland Elementary SchoolGrades: PK-5Distance: 7.6 mi
- 7/10Richland SchoolGrades: 6-12Distance: 7.7 mi
Schools provided by the listing agent
- Elementary: Richland Elementary
- Middle: Richland School
- High: Richland School
Source: RealTracs MLS as distributed by MLS GRID. This data may not be complete. We recommend contacting the local school district to confirm school assignments for this home.
- Loading
