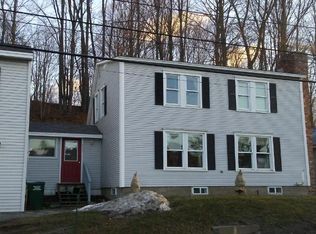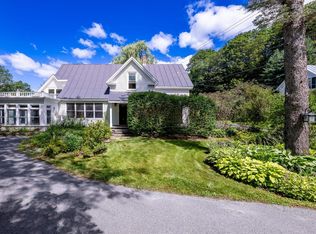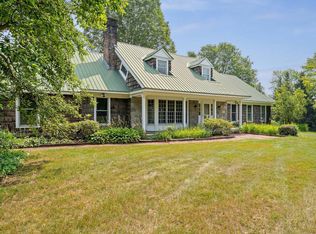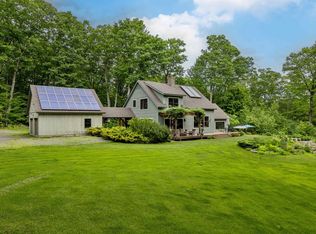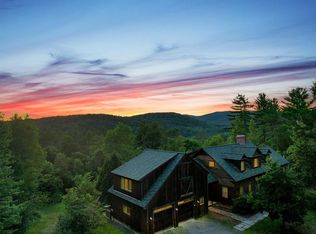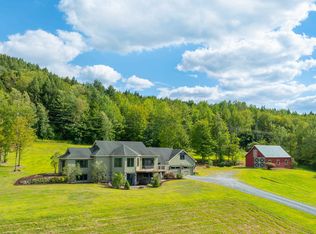A beautifully constructed residence, designed to take in breathtaking views of the river, the Lakeland course of the Quechee club golf course, the Quechee ski slopes, and lake Pinneo. The house offers high-quality details inside and out including porches, stone patios, octagonal viewing/sitting rooms and more. Gourmet kitchen of with a large walk-in pantry, 2 river stone fireplaces, tigerwood flooring, warm natural woodwork and a flexible floor plan to add another bedroom. Beautifully updated powder bath. The 1st floor primary bedroom enjoys a large walk-in closet and large bathroom. Views enhance every room. Other amenities a hot tub, a sauna, direct access to the river and perennial flower beds. In addition to the paved circular driveway in front, there is a separate newly paved driveway to the 2-car attached garage, and a second, detached 2-car garage with extra storage. The main garage is finished with epoxy floors. A solar array and solar domestic hot water result in very low electric bills. Radiant heated floors. Air conditioning. Approx. 700' of river frontage. This home is not located in the QLLA (Quechee Club) but club membership may be obtained either through purchasing a “Quechee Lot” or with a two-year trial membership. Substantially all furnishings are included with the house. Easy access to the Upper Valley...enjoy the quaint town of Woodstock VT and the 8 minute drive back home! SEE FULL PROPERTY WEBSITE!
Active
Listed by:
John Snyder,
Snyder Donegan Real Estate Group Cell:802-280-5406
Price cut: $100K (9/26)
$1,865,000
2346 Quechee Main Street, Hartford, VT 05059
3beds
3,827sqft
Est.:
Single Family Residence
Built in 2012
2 Acres Lot
$1,778,400 Zestimate®
$487/sqft
$-- HOA
What's special
River stone fireplacesPaved circular drivewayGourmet kitchenFlexible floor planTigerwood flooringLarge walk-in pantryBeautifully updated powder bath
- 166 days |
- 720 |
- 28 |
Zillow last checked: 8 hours ago
Listing updated: September 26, 2025 at 03:25am
Listed by:
John Snyder,
Snyder Donegan Real Estate Group Cell:802-280-5406
Source: PrimeMLS,MLS#: 5049053
Tour with a local agent
Facts & features
Interior
Bedrooms & bathrooms
- Bedrooms: 3
- Bathrooms: 4
- Full bathrooms: 1
- 3/4 bathrooms: 2
- 1/2 bathrooms: 1
Heating
- Propane, Hot Water, Zoned, Radiant
Cooling
- None
Appliances
- Included: Gas Cooktop, Dishwasher, Disposal, Microwave, Double Oven, Refrigerator, Washer, Solar Hot Water, Wine Cooler, Warming Drawer, Exhaust Fan, Vented Exhaust Fan
- Laundry: 1st Floor Laundry
Features
- Bar, Ceiling Fan(s), Dining Area, Kitchen Island, Kitchen/Dining, Living/Dining, Primary BR w/ BA, Natural Light, Natural Woodwork, Sauna, Walk-In Closet(s), Walk-in Pantry
- Flooring: Carpet, Hardwood, Tile
- Windows: Blinds, Screens, Triple Pane Windows
- Basement: Climate Controlled,Daylight,Finished,Full,Insulated,Interior Stairs,Locked Storage,Walkout,Interior Access,Exterior Entry,Basement Stairs,Interior Entry
- Number of fireplaces: 2
- Fireplace features: Wood Burning, 2 Fireplaces
Interior area
- Total structure area: 4,452
- Total interior livable area: 3,827 sqft
- Finished area above ground: 2,602
- Finished area below ground: 1,225
Property
Parking
- Total spaces: 4
- Parking features: Paved, Driveway, Off Street
- Garage spaces: 4
- Has uncovered spaces: Yes
Accessibility
- Accessibility features: 1st Floor 1/2 Bathroom, 1st Floor Bedroom, 1st Floor Hrd Surfce Flr, Hard Surface Flooring, 1st Floor Laundry
Features
- Levels: 3
- Stories: 3
- Patio & porch: Patio, Porch
- Exterior features: Boat Launch, Building, Deck, Garden, ROW to Water, Shed, Storage
- Has spa: Yes
- Spa features: Heated
- Has view: Yes
- View description: Water
- Has water view: Yes
- Water view: Water
- Waterfront features: Beach Access, River, River Front
- Body of water: Ottauquechee River
- Frontage length: Water frontage: 700,Road frontage: 700
Lot
- Size: 2 Acres
- Features: Landscaped, Level, Open Lot, Recreational, Slight
Details
- Additional structures: Outbuilding
- Parcel number: 28509013912
- Zoning description: RL1
- Other equipment: Standby Generator
Construction
Type & style
- Home type: SingleFamily
- Architectural style: Contemporary
- Property subtype: Single Family Residence
Materials
- Clapboard Exterior, Stone Exterior, Wood Exterior, Wood Siding
- Foundation: Concrete
- Roof: Architectural Shingle
Condition
- New construction: No
- Year built: 2012
Utilities & green energy
- Electric: Circuit Breakers, Generator, Other, Net Meter
- Sewer: Public Sewer
- Utilities for property: Phone, Cable, Telephone at Site
Green energy
- Energy efficient items: Construction, Exposure/Shade, Water Heater, Windows
- Energy generation: Solar
- Indoor air quality: Ventilation
Community & HOA
Community
- Security: Security, Carbon Monoxide Detector(s), Security System, Smoke Detector(s)
Location
- Region: White River Junction
Financial & listing details
- Price per square foot: $487/sqft
- Tax assessed value: $615,800
- Annual tax amount: $20,083
- Date on market: 6/27/2025
- Road surface type: Paved
Estimated market value
$1,778,400
$1.69M - $1.87M
$4,923/mo
Price history
Price history
| Date | Event | Price |
|---|---|---|
| 9/26/2025 | Price change | $1,865,000-5.1%$487/sqft |
Source: | ||
| 6/27/2025 | Listed for sale | $1,965,000+31%$513/sqft |
Source: | ||
| 2/28/2024 | Sold | $1,500,000-14.3%$392/sqft |
Source: | ||
| 2/20/2024 | Contingent | $1,750,000$457/sqft |
Source: | ||
| 10/26/2023 | Price change | $1,750,000-6.7%$457/sqft |
Source: | ||
Public tax history
Public tax history
| Year | Property taxes | Tax assessment |
|---|---|---|
| 2024 | -- | $615,800 |
| 2023 | -- | $615,800 |
| 2022 | -- | $615,800 |
Find assessor info on the county website
BuyAbility℠ payment
Est. payment
$10,962/mo
Principal & interest
$7232
Property taxes
$3077
Home insurance
$653
Climate risks
Neighborhood: Quechee
Nearby schools
GreatSchools rating
- 6/10Ottauquechee SchoolGrades: PK-5Distance: 0.6 mi
- 7/10Hartford Memorial Middle SchoolGrades: 6-8Distance: 5.4 mi
- 7/10Hartford High SchoolGrades: 9-12Distance: 5.4 mi
Schools provided by the listing agent
- Elementary: Dothan Brook
- Middle: Hartford Memorial Middle
- High: Hartford High School
- District: Hartford School District
Source: PrimeMLS. This data may not be complete. We recommend contacting the local school district to confirm school assignments for this home.
- Loading
- Loading
