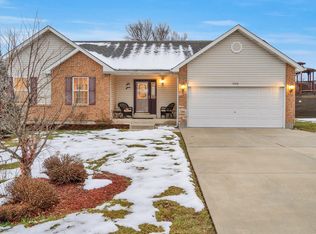Welcome Home!! This is a one owner home that has been very well maintained. You will love the bright open floor plan! Walk through the large entrance foyer into the huge vaulted Great Room, open to the eat-in kitchen. The kitchen features a center island giving you plenty of counter space. The main floor laundry is right off the kitchen, with cabinetry, shelving, and large closet/pantry. Master bedroom suite features double door entry, walk-in closet and large master bath, with double sink vanity, soaking tub and walk-in shower with seat! The other two bedrooms are a nice size for kids, guest or office. The expansive walk-out lower level has a rough-in for a bathroom (with a toilet ready for install), and is a blank slate for you to be creative with your own finishes! All the big stuff has been done for you; roof 2019, deck floor and stairs 2019, gutters and facia 2019, newer HVAC system 2018. Freshly painted interior in a neutral color 2019. All in a lovely and well kept subdivision!
This property is off market, which means it's not currently listed for sale or rent on Zillow. This may be different from what's available on other websites or public sources.
