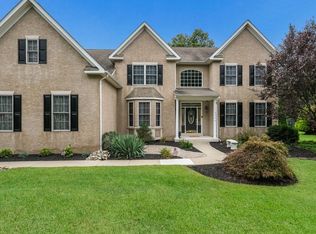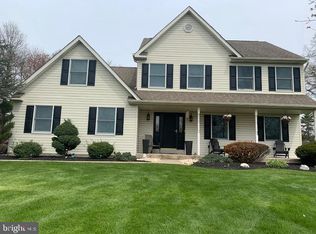Sold for $549,900
$549,900
2346 Lower Barness Rd, Warrington, PA 18976
6beds
4,146sqft
Single Family Residence
Built in 1947
0.59 Acres Lot
$656,200 Zestimate®
$133/sqft
$4,868 Estimated rent
Home value
$656,200
$610,000 - $709,000
$4,868/mo
Zestimate® history
Loading...
Owner options
Explore your selling options
What's special
A picturesque Cape Cod with a modern addition. This 6 bedroom and 3 full bath home provides an abundance of living space for your family. This lovely home features the charm you expect in a cape with new sleek designs throughout the addition. From the original front door step into the warm and welcoming living room with hardwood floors and brick fireplace with mantel. The dining room is perfect for entertaining for special occasions and holiday meals. The large kitchen features granite countertops, plenty of cabinet and counter space. Enjoy casual meals in the bright and sunny breakfast room with a wall of triple windows. There are two bedrooms on the main level with a full bath. Upstairs you will find 3 very nice size bedrooms and one with built-ins. From the kitchen step down to the amazing Great Room with soaring 2 story vaulted ceiling. Dimensionally-layered wood accents and a brick wall is the focal point. Double French doors and skylights provide an abundance of natural light in the open and airy space. Enhancing this central space is a custom spiral staircase taking you to the private upstairs retreat with a full bath featuring custom tile, stall shower and soaking tub. The Great Room features a second front entry door and garage access. Functional basement space abounds with a workshop, laundry area and a separate finished room with full bath and outside entry. Step outside through the French doors to your private backyard oasis. A wonderful space for gathering, playing, relaxing and alfresco dining on the large deck. Summer sun & fun will be enjoyed in your beautiful in-ground pool. There is a 3 car garage and plenty of parking in the oversized driveway. Conveniently located to all major roads and highways. Minutes to Valley Square Shopping Center, Wegman's, speciality shops and dining. Award winning Central Bucks School District.
Zillow last checked: 8 hours ago
Listing updated: September 09, 2023 at 03:46am
Listed by:
Pam Vollrath 215-343-8385,
RE/MAX Centre Realtors
Bought with:
Anthony Mooney, RS362532
Opus Elite Real Estate
Source: Bright MLS,MLS#: PABU2051318
Facts & features
Interior
Bedrooms & bathrooms
- Bedrooms: 6
- Bathrooms: 3
- Full bathrooms: 3
- Main level bathrooms: 1
- Main level bedrooms: 2
Basement
- Area: 1180
Heating
- Forced Air, Baseboard, Natural Gas
Cooling
- Central Air, Electric
Appliances
- Included: Cooktop, Oven/Range - Electric, Oven/Range - Gas, Gas Water Heater
- Laundry: In Basement, Lower Level
Features
- Breakfast Area, Built-in Features, Entry Level Bedroom, Family Room Off Kitchen, Eat-in Kitchen, Spiral Staircase, Bathroom - Stall Shower, Bathroom - Tub Shower, Upgraded Countertops, 2 Story Ceilings
- Flooring: Carpet, Ceramic Tile, Hardwood, Laminate, Wood
- Doors: Sliding Glass
- Windows: Skylight(s)
- Basement: Workshop,Windows,Walk-Out Access,Partially Finished,Exterior Entry
- Number of fireplaces: 1
- Fireplace features: Brick, Mantel(s), Wood Burning
Interior area
- Total structure area: 4,146
- Total interior livable area: 4,146 sqft
- Finished area above ground: 2,966
- Finished area below ground: 1,180
Property
Parking
- Total spaces: 3
- Parking features: Garage Faces Front, Inside Entrance, Attached, Driveway
- Attached garage spaces: 3
- Has uncovered spaces: Yes
Accessibility
- Accessibility features: None
Features
- Levels: Two
- Stories: 2
- Patio & porch: Deck
- Exterior features: Lighting, Balcony
- Has private pool: Yes
- Pool features: Fenced, In Ground, Concrete, Private
- Fencing: Chain Link
- Has view: Yes
- View description: Garden
Lot
- Size: 0.59 Acres
- Dimensions: 125.00 x 206.00
- Features: Front Yard, Level, Rear Yard, Wooded
Details
- Additional structures: Above Grade, Below Grade
- Parcel number: 50024028
- Zoning: R2
- Special conditions: Standard
Construction
Type & style
- Home type: SingleFamily
- Architectural style: Cape Cod,Other
- Property subtype: Single Family Residence
Materials
- Brick, Vinyl Siding
- Foundation: Block
Condition
- Very Good
- New construction: No
- Year built: 1947
Utilities & green energy
- Electric: Circuit Breakers
- Sewer: Public Sewer
- Water: Public
Community & neighborhood
Location
- Region: Warrington
- Subdivision: Fairways
- Municipality: WARRINGTON TWP
Other
Other facts
- Listing agreement: Exclusive Right To Sell
- Listing terms: Cash,Conventional,FHA,VA Loan
- Ownership: Fee Simple
Price history
| Date | Event | Price |
|---|---|---|
| 9/8/2023 | Sold | $549,900$133/sqft |
Source: | ||
| 8/29/2023 | Pending sale | $549,900$133/sqft |
Source: | ||
| 7/22/2023 | Contingent | $549,900$133/sqft |
Source: | ||
| 6/17/2023 | Listed for sale | $549,900-6%$133/sqft |
Source: | ||
| 11/20/2022 | Listing removed | -- |
Source: | ||
Public tax history
| Year | Property taxes | Tax assessment |
|---|---|---|
| 2025 | $4,751 | $24,800 |
| 2024 | $4,751 +12.1% | $24,800 |
| 2023 | $4,239 +2% | $24,800 |
Find assessor info on the county website
Neighborhood: 18976
Nearby schools
GreatSchools rating
- 6/10Titus El SchoolGrades: K-6Distance: 0.1 mi
- 8/10Tamanend Middle SchoolGrades: 7-9Distance: 1.2 mi
- 10/10Central Bucks High School-SouthGrades: 10-12Distance: 2 mi
Schools provided by the listing agent
- District: Central Bucks
Source: Bright MLS. This data may not be complete. We recommend contacting the local school district to confirm school assignments for this home.

Get pre-qualified for a loan
At Zillow Home Loans, we can pre-qualify you in as little as 5 minutes with no impact to your credit score.An equal housing lender. NMLS #10287.

