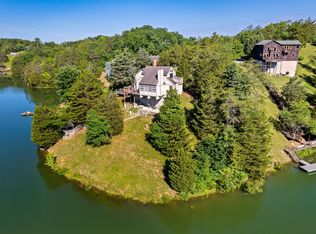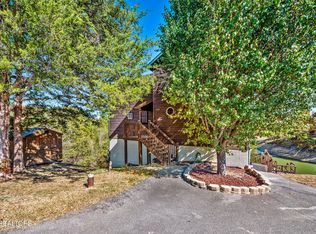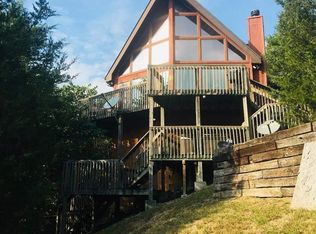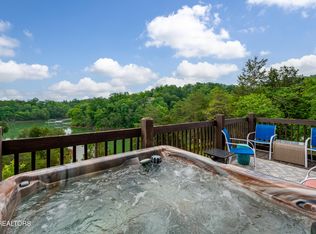Lakefront!!! Only 15 Minutes to Downtown Sevierville!! Recently Remodeled with New Flooring, Exterior House Paint, Deck, and Dock Paint! Open Floor Plan! Gas Fireplace!! Large Decks!! GAZEBO!!! Framed-In Basement to Easily Finish Out! 3 Bedrooms with TWO Oversized Bunks to maximize sleeping room for your Family or Guests! Used as a rental in the past and will do Great again as a Rental, Primary or Vacation home! Desirable Area, as neighboring property is earning $50K Per Year on rental program! Aggressively priced against comparable lakefront properties. Call your Realtor to get in this home and on the lake!
This property is off market, which means it's not currently listed for sale or rent on Zillow. This may be different from what's available on other websites or public sources.




