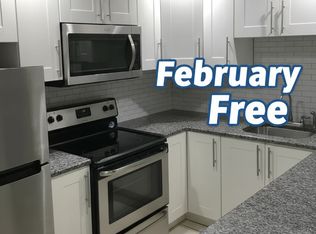2346 Druid Rd #235, Clearwater, FL 33764
What's special
- 456 days |
- 47 |
- 0 |
Zillow last checked: 8 hours ago
Listing updated: September 23, 2025 at 06:44am
Jennifer Maasdorp 941-345-5583,
Integrity Mobile Homes
Facts & features
Interior
Bedrooms & bathrooms
- Bedrooms: 2
- Bathrooms: 2
- Full bathrooms: 2
Rooms
- Room types: Laundry Room
Basement
- Area: 0
Heating
- Electric
Cooling
- Central
Appliances
- Included: Dishwasher, Dryer, Refrigerator, Microwave, Oven, Washer
Features
- Has basement: No
- Has fireplace: No
Interior area
- Total structure area: 1,288
- Total interior livable area: 1,288 sqft
- Finished area above ground: 1,288
Property
Parking
- Parking features: Carport
- Has carport: Yes
Details
- Additional structures: Shed(s), Carport
- On leased land: Yes
- Lease amount: $830
Construction
Type & style
- Home type: MobileManufactured
- Property subtype: Manufactured Home
Materials
- Vinyl Siding
- Roof: Asphalt
Condition
- New construction: No
- Year built: 2003
Utilities & green energy
- Electric: Amps(0)
Community & HOA
Community
- Features: 55 and Over
- Senior community: Yes
- Subdivision: Hillcrest MHP
HOA
- Has HOA: No
- Amenities included: 55 and Over
Location
- Region: Clearwater
Financial & listing details
- Price per square foot: $101/sqft
- Date on market: 11/11/2024
- Date available: 10/27/2024
- Listing agreement: Exclusive

Jennifer Maasdorp
(877) 973-3366
By pressing Contact Agent, you agree that the real estate professional identified above may call/text you about your search, which may involve use of automated means and pre-recorded/artificial voices. You don't need to consent as a condition of buying any property, goods, or services. Message/data rates may apply. You also agree to our Terms of Use. Zillow does not endorse any real estate professionals. We may share information about your recent and future site activity with your agent to help them understand what you're looking for in a home.
Estimated market value
Not available
Estimated sales range
Not available
Not available
Price history
Price history
| Date | Event | Price |
|---|---|---|
| 2/27/2025 | Price change | $129,900-6.5%$101/sqft |
Source: My State MLS #11363009 Report a problem | ||
| 11/11/2024 | Listed for sale | $138,900$108/sqft |
Source: My State MLS #11363009 Report a problem | ||
Public tax history
Public tax history
Tax history is unavailable.BuyAbility℠ payment
Climate risks
Neighborhood: 33764
Nearby schools
GreatSchools rating
- 6/10Belcher Elementary SchoolGrades: PK-5Distance: 1.9 mi
- 6/10Oak Grove Middle SchoolGrades: 6-8Distance: 0.8 mi
- 4/10Clearwater High SchoolGrades: 9-12Distance: 1 mi
Open to renting?
Browse rentals near this home.- Loading
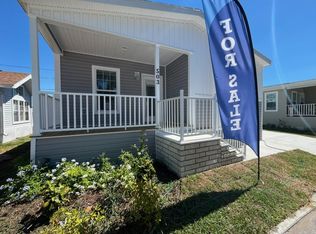
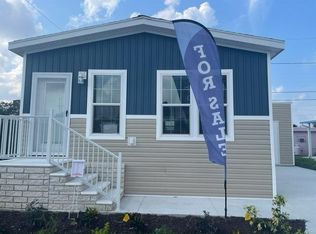
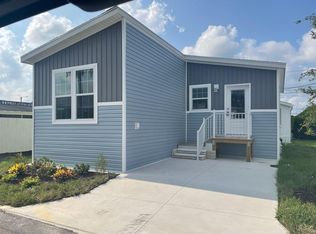
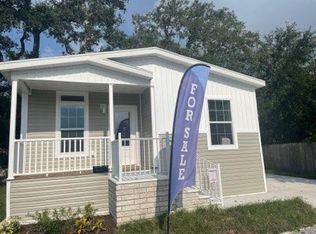
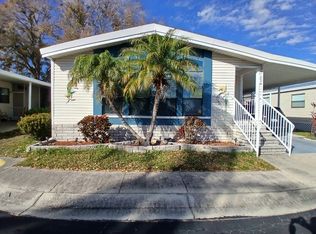
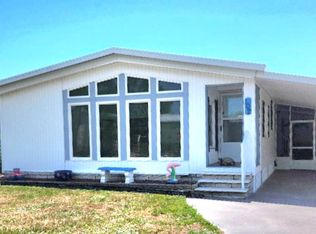
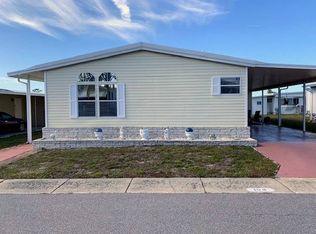
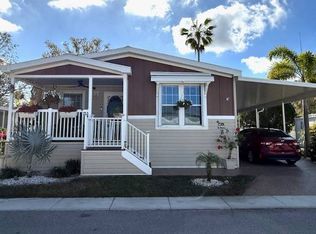

![[object Object]](https://photos.zillowstatic.com/fp/f9605bf8695e9a0dae61cfe0d1c16f5e-p_c.jpg)
![[object Object]](https://photos.zillowstatic.com/fp/5798b99a62de60768f69a94396a35292-p_c.jpg)
![[object Object]](https://photos.zillowstatic.com/fp/810870f1de0753217890819230080fbc-p_c.jpg)
