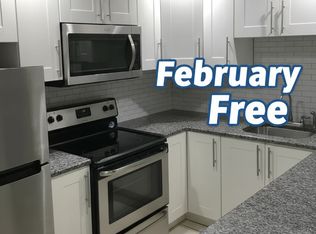2346 Druid Rd #1304, Clearwater, FL 33764
What's special
- 439 days |
- 118 |
- 19 |
Likely to sell faster than
Zillow last checked:
Listing updated:
Daniela Sherrod 727-601-8387,
TEAM SHERROD MOBILE HOME SALES, LLC.
Facts & features
Interior
Bedrooms & bathrooms
- Bedrooms: 2
- Bathrooms: 2
- Full bathrooms: 2
Rooms
- Room types: Breakfast Room, Den, Dining Room, En Suite, First Floor Bathroom, First Floor Master Bedroom, Kitchen, Laundry Room, Living Room, Master Bedroom, Private Guest Room
Kitchen
- Features: Eat-in Kitchen, Laminate Counters
Basement
- Area: 0
Heating
- Electric, Forced Air
Cooling
- Central
Appliances
- Included: Dryer, Refrigerator, Oven, Washer, Stainless Steel Appliances
Features
- Flooring: Laminate
- Has basement: No
- Has fireplace: No
Interior area
- Total structure area: 1,000
- Total interior livable area: 1,000 sqft
- Finished area above ground: 1,000
Property
Parking
- Total spaces: 2
- Parking features: Attached
- Garage spaces: 2
- Has carport: Yes
Features
- Patio & porch: Patio, Covered Porch, Enclosed Porch, Screened Porch
- Pool features: In Ground
- Has view: Yes
- View description: Street
Lot
- Features: Corner, Pool, Near Bus
Details
- Additional structures: Shed(s), Carport
- On leased land: Yes
- Lease amount: $980
Construction
Type & style
- Home type: MobileManufactured
- Property subtype: Manufactured Home
Materials
- Aluminum Siding, Vinyl Siding
- Roof: Metal
Condition
- New construction: No
- Year built: 1977
Utilities & green energy
- Electric: Amps(0)
- Sewer: Municipal
- Water: Municipal
Community & HOA
Community
- Features: Gym, Pool, 55 and Over, Clubhouse, Laundry
- Senior community: Yes
- Subdivision: 45 PLUS HILLCREST MHC
HOA
- Has HOA: No
- Amenities included: Gym, Pool, 55 and Over, Clubhouse, Laundry, Pets Allowed
Location
- Region: Clearwater
Financial & listing details
- Price per square foot: $70/sqft
- Date on market: 12/5/2024
- Date available: 12/05/2024
- Listing agreement: Exclusive

Daniela Sherrod
(727) 601-8387
By pressing Contact Agent, you agree that the real estate professional identified above may call/text you about your search, which may involve use of automated means and pre-recorded/artificial voices. You don't need to consent as a condition of buying any property, goods, or services. Message/data rates may apply. You also agree to our Terms of Use. Zillow does not endorse any real estate professionals. We may share information about your recent and future site activity with your agent to help them understand what you're looking for in a home.
Estimated market value
Not available
Estimated sales range
Not available
$2,152/mo
Price history
Price history
| Date | Event | Price |
|---|---|---|
| 1/5/2026 | Price change | $69,999-5.3%$70/sqft |
Source: My State MLS #11389741 Report a problem | ||
| 12/4/2025 | Price change | $73,900-1.3%$74/sqft |
Source: My State MLS #11389741 Report a problem | ||
| 10/8/2025 | Price change | $74,900-6.1%$75/sqft |
Source: My State MLS #11389741 Report a problem | ||
| 9/30/2025 | Price change | $79,800-0.1%$80/sqft |
Source: My State MLS #11389741 Report a problem | ||
| 6/3/2025 | Price change | $79,900-3.2%$80/sqft |
Source: My State MLS #11389741 Report a problem | ||
| 2/6/2025 | Price change | $82,500-5.2%$83/sqft |
Source: My State MLS #11389741 Report a problem | ||
| 1/6/2025 | Price change | $86,999-3.3%$87/sqft |
Source: My State MLS #11389741 Report a problem | ||
| 12/5/2024 | Listed for sale | $89,999-2.7%$90/sqft |
Source: My State MLS #11389741 Report a problem | ||
| 11/8/2024 | Listing removed | $92,500$93/sqft |
Source: My State MLS #11285661 Report a problem | ||
| 7/18/2024 | Price change | $92,500-3.1%$93/sqft |
Source: My State MLS #11285661 Report a problem | ||
| 6/28/2024 | Price change | $95,500-4%$96/sqft |
Source: My State MLS #11285661 Report a problem | ||
| 6/4/2024 | Listed for sale | $99,500+123.6%$100/sqft |
Source: My State MLS #11285661 Report a problem | ||
| 3/25/2024 | Listing removed | -- |
Source: My State MLS #11198136 Report a problem | ||
| 8/10/2023 | Listed for sale | $44,500$45/sqft |
Source: My State MLS #11198136 Report a problem | ||
Public tax history
Public tax history
Tax history is unavailable.BuyAbility℠ payment
Climate risks
Neighborhood: 33764
Nearby schools
GreatSchools rating
- 6/10Belcher Elementary SchoolGrades: PK-5Distance: 1.9 mi
- 6/10Oak Grove Middle SchoolGrades: 6-8Distance: 0.8 mi
- 4/10Clearwater High SchoolGrades: 9-12Distance: 1 mi
Open to renting?
Browse rentals near this home.- Loading
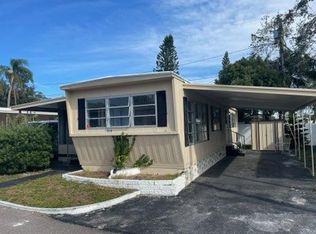
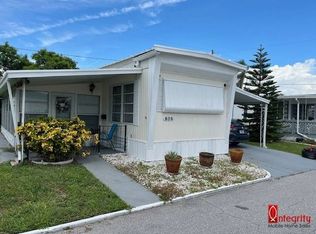
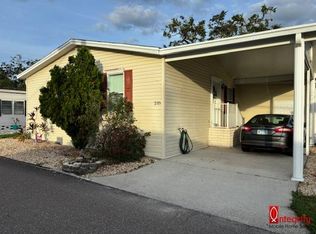
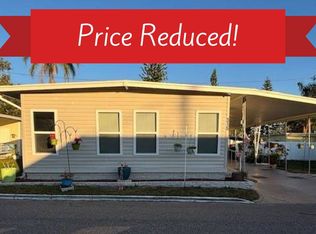
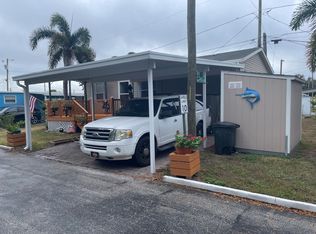
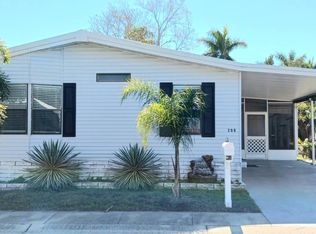
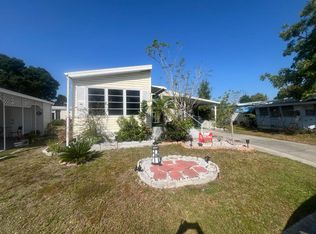
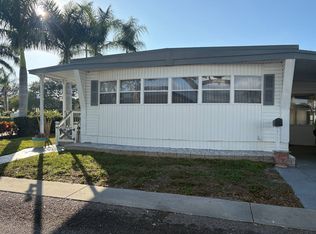
![[object Object]](https://photos.zillowstatic.com/fp/f9605bf8695e9a0dae61cfe0d1c16f5e-p_c.jpg)
![[object Object]](https://photos.zillowstatic.com/fp/5798b99a62de60768f69a94396a35292-p_c.jpg)
![[object Object]](https://photos.zillowstatic.com/fp/810870f1de0753217890819230080fbc-p_c.jpg)
