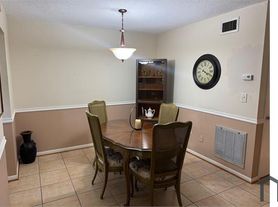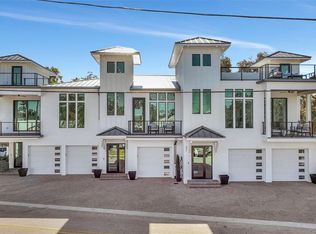Welcome to your next chapter in this newly built 2024 Skyline Layton manufactured 2-bedroom, 2-bathroom home located in the desirable Hillcrest 55+ community in Largo, FL. Just 15 miles from the sandy beaches of the Gulf of Mexico, Hillcrest offers you not only the comfort of home but also the ease and convenience of life in Clearwater. This 2024 Layton model features a bright, open layout that flows from the living room to the kitchen and dining area, creating an inviting space perfect for relaxing or entertaining guests. The modern kitchen boasts sleek stainless steel appliances, ample storage, and generous counter space, providing both style and functionality. The primary suite offers a spacious retreat with a large closet and an en-suite bathroom, ensuring privacy and comfort, while the additional bedroom is ideal for guests or a home office, with a nearby full bathroom for convenience. Hillcrest's age-qualified community truly has something for everyone. With on-site amenities like billiards, a fitness center, a game room, shuffleboard courts, and a community swimming pool, you'll always have plenty of options for recreation and relaxation. On-site management, laundry facilities, and a pet-friendly policy add even more convenience to life at Hillcrest. This welcoming community is also close to shopping, dining, medical facilities, and recreational spots, making daily life as enjoyable as it is convenient. Embrace a low-maintenance lifestyle in this brand-new 2024 Skyline Layton home within the friendly, vibrant Hillcrest community. Contact the Main Office today to schedule a tour and see why this Skyline 2-bedroom, 2-bathroom home in Hillcrest could be the perfect fit for you!
Home for rent
$1,399/mo
2346 Druid Rd #1003, Clearwater, FL 33764
2beds
768sqft
Price may not include required fees and charges.
Manufactured
Available now
What's special
- 386 days |
- -- |
- -- |
Zillow last checked: 8 hours ago
Listing updated: January 27, 2026 at 04:59am
Travel times
Facts & features
Interior
Bedrooms & bathrooms
- Bedrooms: 2
- Bathrooms: 2
- Full bathrooms: 2
Rooms
- Room types: Walk In Closet
Appliances
- Included: Dishwasher, Microwave, Refrigerator
Features
- Walk-In Closet(s)
Interior area
- Total interior livable area: 768 sqft
Property
Parking
- Details: Contact manager
Construction
Type & style
- Home type: MobileManufactured
- Property subtype: Manufactured
Condition
- Year built: 2024
Community & HOA
Location
- Region: Clearwater
Financial & listing details
- Lease term: Contact For Details
Price history
| Date | Event | Price |
|---|---|---|
| 3/30/2025 | Listing removed | $142,900$186/sqft |
Source: My State MLS #11278561 Report a problem | ||
| 3/13/2025 | Price change | $1,399-6.4%$2/sqft |
Source: My State MLS #11403761 Report a problem | ||
| 3/6/2025 | Price change | $1,495-6.3%$2/sqft |
Source: My State MLS #11403761 Report a problem | ||
| 1/7/2025 | Listed for rent | $1,595$2/sqft |
Source: My State MLS #11403761 Report a problem | ||
| 11/1/2024 | Price change | $142,900-4%$186/sqft |
Source: My State MLS #11278561 Report a problem | ||
Neighborhood: 33764
Nearby schools
GreatSchools rating
- 6/10Belcher Elementary SchoolGrades: PK-5Distance: 1.9 mi
- 6/10Oak Grove Middle SchoolGrades: 6-8Distance: 0.8 mi
- 4/10Clearwater High SchoolGrades: 9-12Distance: 1 mi
There are 5 available units in this apartment building

