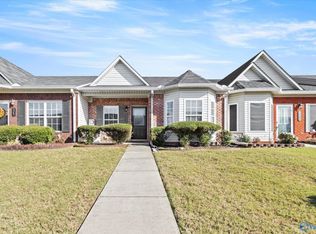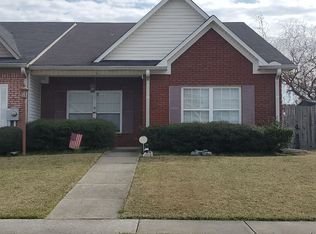Sold for $201,000
$201,000
2346 Cameron St SW, Decatur, AL 35603
2beds
1,297sqft
Townhouse
Built in 2002
-- sqft lot
$199,400 Zestimate®
$155/sqft
$1,201 Estimated rent
Home value
$199,400
$162,000 - $247,000
$1,201/mo
Zestimate® history
Loading...
Owner options
Explore your selling options
What's special
Welcome home to this lovingly maintained, one-owner 2-bedroom, 2-bath townhome with walk-in laundry room that's truly move-in ready! You'll appreciate the thoughtful updates throughout, including luxury vinyl plank flooring, new paint throughout, newer HVAC unit, updated countertops, newer water heater, and freshly installed garage door on the attached rear-entry garage. The charming brick and vinyl exterior, paired with a low-maintenance yard, can make everyday living easy and stress-free. Perfectly situated near Beltline Road with convenient access to grocery stores, restaurants, and shopping, this jewel offers both comfort and convenience!
Zillow last checked: 8 hours ago
Listing updated: August 15, 2025 at 08:26am
Listed by:
Tina Blankenship 256-318-3050,
Exp Realty LLC Northern
Bought with:
Leighann Turner, 063405
RE/MAX Platinum
Source: ValleyMLS,MLS#: 21888684
Facts & features
Interior
Bedrooms & bathrooms
- Bedrooms: 2
- Bathrooms: 2
- Full bathrooms: 2
Primary bedroom
- Features: Ceiling Fan(s), LVP
- Level: First
- Area: 182
- Dimensions: 14 x 13
Bedroom
- Features: Ceiling Fan(s), Walk-In Closet(s), LVP
- Level: First
- Area: 132
- Dimensions: 12 x 11
Primary bathroom
- Features: 12’ Ceiling, Walk-In Closet(s), LVP
- Level: First
- Area: 182
- Dimensions: 14 x 13
Bathroom 1
- Features: LVP
- Level: First
- Area: 143
- Dimensions: 13 x 11
Dining room
- Features: LVP Flooring
- Level: First
- Area: 143
- Dimensions: 11 x 13
Kitchen
- Features: LVP
- Level: First
- Area: 132
- Dimensions: 11 x 12
Living room
- Features: Ceiling Fan(s), Fireplace, LVP
- Level: First
- Area: 286
- Dimensions: 22 x 13
Heating
- Central 1
Cooling
- Central 1
Appliances
- Included: Range, Dishwasher, Microwave
Features
- Has basement: No
- Has fireplace: Yes
- Fireplace features: Gas Log
Interior area
- Total interior livable area: 1,297 sqft
Property
Parking
- Parking features: Garage-One Car, Garage Faces Rear
Features
- Patio & porch: Patio
Details
- Parcel number: 0207354000145.000
Construction
Type & style
- Home type: Townhouse
- Architectural style: Traditional
- Property subtype: Townhouse
Materials
- Foundation: Slab
Condition
- New construction: No
- Year built: 2002
Utilities & green energy
- Water: Public
Community & neighborhood
Location
- Region: Decatur
- Subdivision: Almon Place
Price history
| Date | Event | Price |
|---|---|---|
| 8/14/2025 | Sold | $201,000-0.7%$155/sqft |
Source: | ||
| 8/6/2025 | Pending sale | $202,500$156/sqft |
Source: | ||
| 7/25/2025 | Contingent | $202,500$156/sqft |
Source: | ||
| 6/3/2025 | Price change | $202,500-2.2%$156/sqft |
Source: | ||
| 5/12/2025 | Listed for sale | $207,000$160/sqft |
Source: | ||
Public tax history
| Year | Property taxes | Tax assessment |
|---|---|---|
| 2024 | $548 -1.1% | $13,140 -1.1% |
| 2023 | $554 +4.3% | $13,280 +3.9% |
| 2022 | $531 +16.7% | $12,780 +15.1% |
Find assessor info on the county website
Neighborhood: 35603
Nearby schools
GreatSchools rating
- 4/10Julian Harris Elementary SchoolGrades: PK-5Distance: 1 mi
- 6/10Cedar Ridge Middle SchoolGrades: 6-8Distance: 0.5 mi
- 7/10Austin High SchoolGrades: 10-12Distance: 1.5 mi
Schools provided by the listing agent
- Elementary: Julian Harris Elementary
- Middle: Austin Middle
- High: Austin
Source: ValleyMLS. This data may not be complete. We recommend contacting the local school district to confirm school assignments for this home.
Get pre-qualified for a loan
At Zillow Home Loans, we can pre-qualify you in as little as 5 minutes with no impact to your credit score.An equal housing lender. NMLS #10287.
Sell with ease on Zillow
Get a Zillow Showcase℠ listing at no additional cost and you could sell for —faster.
$199,400
2% more+$3,988
With Zillow Showcase(estimated)$203,388

