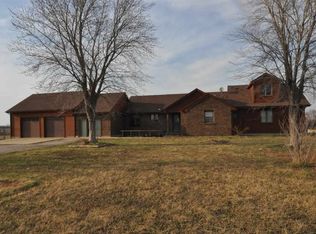Sold
Price Unknown
23459 S Ratner Rd, Vassar, KS 66543
3beds
1,884sqft
Single Family Residence, Residential
Built in 1997
4.81 Acres Lot
$376,500 Zestimate®
$--/sqft
$1,793 Estimated rent
Home value
$376,500
$339,000 - $414,000
$1,793/mo
Zestimate® history
Loading...
Owner options
Explore your selling options
What's special
Country living near Pomona Lake with a lovely covered patio on the front. This home was built in 1997 on 5 acres m/l with a 35 X 40 shop with a horse stall, the property is fenced for livestock . There is a full basement that is unfinished with daylight windows, it also has a sump pump with a battery back up. The HVAC is a newer unit. The home is only 1/2 mile on gravel. There is a 2 car garage attached. The home is on rural water and all electric, with a septic tank for sewer. In the home they have added a handicap bathtub to the primary bathroom. There is a huge closet in the primary bedroom and lots of storage in this home and a lot of cabinets and counter space in the kitchen.
Zillow last checked: 8 hours ago
Listing updated: March 19, 2024 at 11:21am
Listed by:
Brandy Criss Engler 785-383-3169,
Superior Real Estate
Bought with:
House Non Member
SUNFLOWER ASSOCIATION OF REALT
Source: Sunflower AOR,MLS#: 230691
Facts & features
Interior
Bedrooms & bathrooms
- Bedrooms: 3
- Bathrooms: 2
- Full bathrooms: 2
Primary bedroom
- Level: Main
- Area: 197.1
- Dimensions: 14.6 X 13.5
Bedroom 2
- Level: Main
- Area: 169.2
- Dimensions: 12 X 14.10
Bedroom 3
- Level: Main
- Area: 182
- Dimensions: 13 X 14
Dining room
- Level: Main
- Area: 182
- Dimensions: 14 X 13
Family room
- Level: Main
- Area: 140.7
- Dimensions: 10.5 X 13.4
Kitchen
- Level: Main
- Area: 175.5
- Dimensions: 13 X 13.5
Laundry
- Level: Main
Living room
- Level: Main
- Area: 392.15
- Dimensions: 25.3 X 15.5
Heating
- Heat Pump
Cooling
- Central Air
Appliances
- Laundry: Main Level, Separate Room
Features
- Sheetrock
- Flooring: Vinyl, Carpet
- Windows: Insulated Windows
- Basement: Concrete,Full,Unfinished
- Number of fireplaces: 1
- Fireplace features: One
Interior area
- Total structure area: 1,884
- Total interior livable area: 1,884 sqft
- Finished area above ground: 1,884
- Finished area below ground: 0
Property
Parking
- Parking features: Attached
- Has attached garage: Yes
Features
- Patio & porch: Patio, Covered
Lot
- Size: 4.81 Acres
- Dimensions: 4.81 m/l
Details
- Additional structures: Outbuilding
- Parcel number: 6801
- Special conditions: Standard,Arm's Length
Construction
Type & style
- Home type: SingleFamily
- Architectural style: Ranch
- Property subtype: Single Family Residence, Residential
Materials
- Roof: Composition
Condition
- Year built: 1997
Utilities & green energy
- Water: Rural Water
Community & neighborhood
Location
- Region: Vassar
- Subdivision: Osage County
Price history
| Date | Event | Price |
|---|---|---|
| 3/18/2024 | Sold | -- |
Source: | ||
| 1/29/2024 | Contingent | $350,000$186/sqft |
Source: | ||
| 12/11/2023 | Price change | $350,000-2.8%$186/sqft |
Source: | ||
| 11/27/2023 | Price change | $360,000-1.4%$191/sqft |
Source: | ||
| 8/28/2023 | Listed for sale | $365,000$194/sqft |
Source: | ||
Public tax history
| Year | Property taxes | Tax assessment |
|---|---|---|
| 2025 | -- | $34,569 +7.7% |
| 2024 | $4,288 -5.2% | $32,086 +0.4% |
| 2023 | $4,524 | $31,949 +9.9% |
Find assessor info on the county website
Neighborhood: 66543
Nearby schools
GreatSchools rating
- 4/10Lyndon Elementary SchoolGrades: PK-8Distance: 5.6 mi
- 6/10Lyndon High SchoolGrades: 9-12Distance: 5.6 mi
Schools provided by the listing agent
- Elementary: Lyndon Elementary School/USD 421
- Middle: Lyndon Middle School/USD 421
- High: Lyndon High School/USD 421
Source: Sunflower AOR. This data may not be complete. We recommend contacting the local school district to confirm school assignments for this home.
