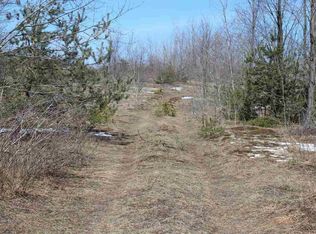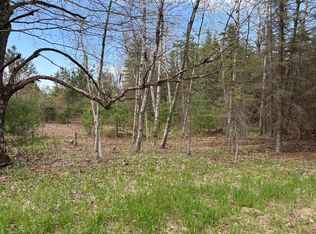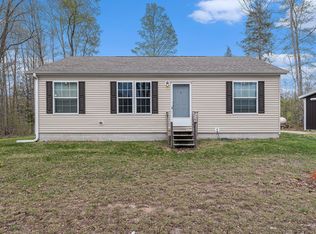Get away from it all! Feels like living off the grid without actually being off the grid. Built in 2000, 3br 2ba chalet with cathedral ceilings, a full basement and an oversized 2 car garage on nearly 20 acres. Low maintenance home with a metal roof and vinyl siding. Wood laminate and ceramic tile floors. Plus a charming up north cabin at the back of the property. Outside wood boiler furnace offsets the cost of propane. Lovely views of the countryside from multiple decks and porches. A place to thoroughly enjoy mother nature. Deer, turkey and more. Less than 10 miles from Crystal Mountain. Located near miles and miles of snowmobile, orv and hiking trails. A corner of the property touches thousands of acres of state land! NOTE: The 1,260 sq ft on the very old appraisal doesn't include the 10x12 breezeway or the cabin either which is 20x20 with an 8x6 bathroom.
This property is off market, which means it's not currently listed for sale or rent on Zillow. This may be different from what's available on other websites or public sources.



