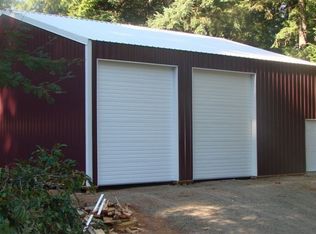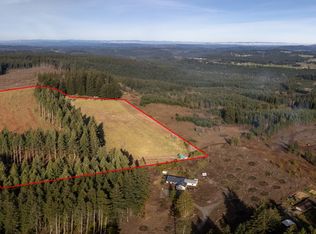Sold
$1,875,000
23455 S Viola Welch Rd, Beavercreek, OR 97004
4beds
4,501sqft
Residential, Single Family Residence
Built in 2000
42.26 Acres Lot
$-- Zestimate®
$417/sqft
$4,605 Estimated rent
Home value
Not available
Estimated sales range
Not available
$4,605/mo
Zestimate® history
Loading...
Owner options
Explore your selling options
What's special
Impressive custom lodge executive estate on 42.26 acres with spectacular views of three mountains and downtown Portland. This Norwegian style log home offers 4501sqft, 4 bedrooms, 3 full bathrooms, and a bonus room/office space with wet bar. With vaulted ceilings and expansive view windows throughout, the grand entrance welcomes you into a space featuring custom imported logs from Canada, custom stone work, a spacious gourmet kitchen, solid wood floors throughout, radiant heated floors, two wood- burning stoves, granite and tile finishes, and an entertainers style deck with a swim spa, hot tub, and outdoor shower. Enjoy privacy and tranquility in this ultimate Pacific Northwest living experience, with 180-degree views of Mt. Hood, Mt. Adams, Mt. Saint Helens, and the city lights of downtown Portland. The vast acreage offers plenty of usable space, great for horses or livestock and private hiking trails throughout the property. An ideal location just 15 minutes to town, shopping, Oregon City Golf Club and more! Additionally, this property is located in the Willamette Valley AVA, providing rich soils for your very own vineyard, orchard or other agricultural use.
Zillow last checked: 8 hours ago
Listing updated: June 16, 2025 at 10:57am
Listed by:
Jennifer Nash 503-387-1238,
Cascade Hasson Sotheby's International Realty
Bought with:
John McKay, 201207149
Premiere Property Group, LLC
Source: RMLS (OR),MLS#: 664364315
Facts & features
Interior
Bedrooms & bathrooms
- Bedrooms: 4
- Bathrooms: 3
- Full bathrooms: 3
- Main level bathrooms: 1
Primary bedroom
- Features: Balcony, Granite, Tile Floor, Vaulted Ceiling, Walkin Closet, Walkin Shower, Wood Floors
- Level: Upper
Bedroom 2
- Features: Vaulted Ceiling, Wood Floors
- Level: Upper
Bedroom 3
- Features: Vaulted Ceiling, Wood Floors
- Level: Upper
Dining room
- Features: Vaulted Ceiling, Wood Floors
- Level: Main
Kitchen
- Features: Disposal, Island, Granite, Vaulted Ceiling
- Level: Main
Living room
- Features: Vaulted Ceiling, Wood Floors, Wood Stove
- Level: Main
Heating
- Radiant, Wood Stove
Appliances
- Included: Gas Appliances, Stainless Steel Appliance(s), Washer/Dryer, Disposal, Propane Water Heater
Features
- Granite, High Ceilings, High Speed Internet, Vaulted Ceiling(s), Wet Bar, Kitchen Island, Balcony, Walk-In Closet(s), Walkin Shower
- Flooring: Tile, Wood
- Windows: Double Pane Windows
- Basement: Crawl Space
- Fireplace features: Wood Burning, Wood Burning Stove
Interior area
- Total structure area: 4,501
- Total interior livable area: 4,501 sqft
Property
Parking
- Total spaces: 2
- Parking features: Driveway, Other, RV Access/Parking, Attached, Oversized
- Attached garage spaces: 2
- Has uncovered spaces: Yes
Accessibility
- Accessibility features: Garage On Main, Walkin Shower, Accessibility
Features
- Stories: 2
- Patio & porch: Deck, Porch
- Exterior features: Yard, Balcony
- Has spa: Yes
- Spa features: Free Standing Hot Tub
- Has view: Yes
- View description: Mountain(s), Trees/Woods, Valley
Lot
- Size: 42.26 Acres
- Features: Gentle Sloping, Level, Private, Trees, Acres 20 to 50
Details
- Additional structures: RVParking, ToolShed
- Parcel number: 00923610
- Zoning: TBR
Construction
Type & style
- Home type: SingleFamily
- Architectural style: Custom Style,Log
- Property subtype: Residential, Single Family Residence
Materials
- Log, Wood Siding
- Foundation: Concrete Perimeter
- Roof: Composition
Condition
- Resale
- New construction: No
- Year built: 2000
Utilities & green energy
- Gas: Propane
- Sewer: Standard Septic
- Water: Well
- Utilities for property: Other Internet Service
Community & neighborhood
Location
- Region: Beavercreek
Other
Other facts
- Listing terms: Cash,Conventional
- Road surface type: Gravel
Price history
| Date | Event | Price |
|---|---|---|
| 6/16/2025 | Sold | $1,875,000$417/sqft |
Source: | ||
| 5/1/2025 | Pending sale | $1,875,000$417/sqft |
Source: | ||
| 3/29/2025 | Listed for sale | $1,875,000+134.4%$417/sqft |
Source: | ||
| 5/1/2014 | Sold | $800,000-11%$178/sqft |
Source: | ||
| 10/17/2013 | Price change | $899,000-3.2%$200/sqft |
Source: Harnish Properties #13003590 Report a problem | ||
Public tax history
| Year | Property taxes | Tax assessment |
|---|---|---|
| 2025 | $1,939 -2.6% | $186,500 +3% |
| 2024 | $1,991 +4.4% | $181,084 +3% |
| 2023 | $1,907 -67.2% | $175,817 -67.5% |
Find assessor info on the county website
Neighborhood: 97004
Nearby schools
GreatSchools rating
- 4/10Colton Elementary SchoolGrades: K-5Distance: 7.2 mi
- 6/10Colton Middle SchoolGrades: 6-8Distance: 7.2 mi
- 2/10Colton High SchoolGrades: 9-12Distance: 6.9 mi
Schools provided by the listing agent
- Elementary: Colton
- Middle: Colton
- High: Colton
Source: RMLS (OR). This data may not be complete. We recommend contacting the local school district to confirm school assignments for this home.
Get pre-qualified for a loan
At Zillow Home Loans, we can pre-qualify you in as little as 5 minutes with no impact to your credit score.An equal housing lender. NMLS #10287.

