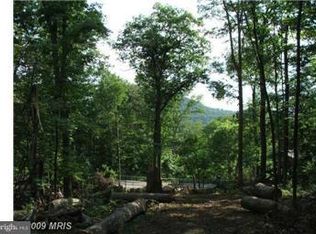Sold for $665,000 on 05/09/25
$665,000
23452 Foxville Rd, Smithsburg, MD 21783
3beds
2,630sqft
Single Family Residence
Built in 1993
4.37 Acres Lot
$670,100 Zestimate®
$253/sqft
$2,641 Estimated rent
Home value
$670,100
$590,000 - $764,000
$2,641/mo
Zestimate® history
Loading...
Owner options
Explore your selling options
What's special
This home is absolutely stunning! From the beautiful interior design to the cozy floor-to-ceiling brick gas fireplace, it truly has everything one could wish for. The open kitchen and great room are perfect for hosting gatherings and creating lasting memories. The primary bedroom with full bathroom is located on the main level. With the additional living room, office/den, separate dining area, and two more spacious bedrooms, there's plenty of room for everyone to spread out and relax. The walkout level basement is waiting to be finished or use for your workshop and storage. The oversized 32x32 garage with extra storage and the expansive 4.37-acre property are fantastic bonuses. Enjoy all the outdoor living spaces either on the patio or deck and take in the scenery or the beautiful mountain views. It is a dream home ready to welcome its new owners!
Zillow last checked: 8 hours ago
Listing updated: May 14, 2025 at 03:48am
Listed by:
Steve L Powell 301-991-7990,
Samson Properties,
Listing Team: Steve Powell Team
Bought with:
Sara Duncan
RE/MAX Distinctive Real Estate
Source: Bright MLS,MLS#: MDWA2027280
Facts & features
Interior
Bedrooms & bathrooms
- Bedrooms: 3
- Bathrooms: 3
- Full bathrooms: 2
- 1/2 bathrooms: 1
- Main level bathrooms: 2
- Main level bedrooms: 1
Primary bedroom
- Level: Main
- Area: 204 Square Feet
- Dimensions: 17 x 12
Bedroom 2
- Level: Upper
- Area: 195 Square Feet
- Dimensions: 15 x 13
Bedroom 3
- Level: Upper
- Area: 192 Square Feet
- Dimensions: 16 x 12
Primary bathroom
- Level: Main
Basement
- Level: Lower
Den
- Level: Main
Dining room
- Level: Main
- Area: 156 Square Feet
- Dimensions: 13 x 12
Other
- Level: Upper
Great room
- Features: Fireplace - Gas
- Level: Main
Half bath
- Level: Main
Kitchen
- Level: Main
- Area: 300 Square Feet
- Dimensions: 25 x 12
Laundry
- Level: Main
Living room
- Level: Main
- Area: 240 Square Feet
- Dimensions: 20 x 12
Utility room
- Level: Lower
Heating
- Heat Pump, Electric
Cooling
- Heat Pump, Central Air, Electric
Appliances
- Included: Microwave, Dryer, Dishwasher, Exhaust Fan, Oven/Range - Electric, Refrigerator, Washer, Water Heater, Electric Water Heater
- Laundry: Laundry Room
Features
- Breakfast Area, Entry Level Bedroom, Walk-In Closet(s)
- Basement: Connecting Stairway,Exterior Entry,Walk-Out Access
- Number of fireplaces: 1
- Fireplace features: Mantel(s), Brick, Gas/Propane
Interior area
- Total structure area: 3,878
- Total interior livable area: 2,630 sqft
- Finished area above ground: 2,630
- Finished area below ground: 0
Property
Parking
- Total spaces: 8
- Parking features: Garage Faces Front, Oversized, Storage, Paved, Driveway, Attached, Parking Lot
- Attached garage spaces: 2
- Uncovered spaces: 6
- Details: Garage Sqft: 1024
Accessibility
- Accessibility features: None
Features
- Levels: Three
- Stories: 3
- Patio & porch: Deck, Patio, Porch
- Pool features: None
- Fencing: Split Rail,Back Yard
- Has view: Yes
- View description: Mountain(s), Trees/Woods, Scenic Vista
Lot
- Size: 4.37 Acres
- Features: Backs - Parkland, Backs to Trees
Details
- Additional structures: Above Grade, Below Grade
- Parcel number: 2207028563
- Zoning: EC
- Special conditions: Standard
Construction
Type & style
- Home type: SingleFamily
- Architectural style: Colonial
- Property subtype: Single Family Residence
Materials
- Vinyl Siding
- Foundation: Block
Condition
- Excellent
- New construction: No
- Year built: 1993
Utilities & green energy
- Electric: 120/240V
- Sewer: Private Septic Tank
- Water: Well
Community & neighborhood
Location
- Region: Smithsburg
- Subdivision: None Available
Other
Other facts
- Listing agreement: Exclusive Right To Sell
- Ownership: Fee Simple
Price history
| Date | Event | Price |
|---|---|---|
| 5/9/2025 | Sold | $665,000-1.5%$253/sqft |
Source: | ||
| 3/25/2025 | Contingent | $675,000$257/sqft |
Source: | ||
| 3/5/2025 | Listed for sale | $675,000+13.4%$257/sqft |
Source: | ||
| 2/2/2022 | Listing removed | -- |
Source: | ||
| 11/24/2021 | Price change | $595,000-0.8%$226/sqft |
Source: | ||
Public tax history
| Year | Property taxes | Tax assessment |
|---|---|---|
| 2025 | $4,312 +11.3% | $408,867 +9.7% |
| 2024 | $3,876 +6.9% | $372,700 +6.9% |
| 2023 | $3,626 +7.4% | $348,667 -6.4% |
Find assessor info on the county website
Neighborhood: 21783
Nearby schools
GreatSchools rating
- 5/10Smithsburg Elementary SchoolGrades: PK-5Distance: 1.8 mi
- 10/10Smithsburg Middle SchoolGrades: 6-8Distance: 1.8 mi
- 8/10Smithsburg High SchoolGrades: 9-12Distance: 1.8 mi
Schools provided by the listing agent
- District: Washington County Public Schools
Source: Bright MLS. This data may not be complete. We recommend contacting the local school district to confirm school assignments for this home.

Get pre-qualified for a loan
At Zillow Home Loans, we can pre-qualify you in as little as 5 minutes with no impact to your credit score.An equal housing lender. NMLS #10287.
Sell for more on Zillow
Get a free Zillow Showcase℠ listing and you could sell for .
$670,100
2% more+ $13,402
With Zillow Showcase(estimated)
$683,502