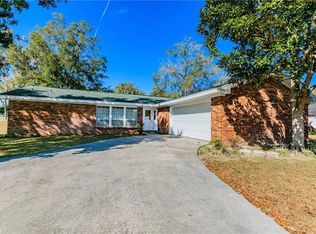Sold for $420,000
$420,000
23450 Croom Rd, Brooksville, FL 34601
4beds
2,201sqft
Single Family Residence
Built in 1987
0.78 Acres Lot
$424,700 Zestimate®
$191/sqft
$2,518 Estimated rent
Home value
$424,700
$399,000 - $450,000
$2,518/mo
Zestimate® history
Loading...
Owner options
Explore your selling options
What's special
Welcome to your dream home nestled in the serene Dogwood Estates community, just a stone's throw away from the prestigious Brooksville Country Club. This meticulously maintained 4-bedroom ranch-style abode exudes timeless charm and modern elegance. Boasting an attached 2-car side entry garage and an additional 2-car carport, this home offers ample space for your vehicles and toys alike. Step into the fenced rear yard, where you'll find a resort-like oasis complete with a covered porch, expansive brick paver patio, utility shed, and rear carport - perfect for keeping your lawn equipment or trailer sheltered from the elements. Inside, the kitchen and bathrooms have been tastefully updated with modern finishes, featuring wood cabinets, granite countertops, and a quality Whirlpool appliance package. Enjoy purified water with the convenient reverse osmosis system, enhancing your culinary experience. Marvel at the 24x24 ceramic tile flooring that graces the entry foyer, family room, kitchen, and Florida room, while plush carpeting adds comfort to the bedrooms. Cozy up by the wood-burning fireplace in the family room or utilize the versatile bedroom #3, ideal for a home office or hobby room. Entertain guests effortlessly with the seamless flow from the kitchen to the family room and into the sunlit Florida room, creating an inviting atmosphere for gatherings. Host formal occasions in the elegant living room/dining room combination at the front of the home or enjoy casual meals in the breakfast nook. This home boasts recent updates including a replaced architectural shingle roof, HVAC system, and energy-efficient windows and doors, ensuring peace of mind and low maintenance for years to come. With its turn-key condition and immediate availability, your next chapter begins here. Don't miss out on the opportunity to make this exquisite residence yours today! #BrooksvilleFL #DogwoodEstates #NatureViews #FamilyHome #RuralHome #FloridaRealEstate #RealEstateFlorida #golfcommunity #countryliving Bedroom Closet Type: Walk-in Closet (Primary Bedroom).
Zillow last checked: 8 hours ago
Listing updated: May 02, 2024 at 07:26am
Listing Provided by:
Anthony Kanaris PLLC 352-585-3872,
BRIDGE POINT BUSINESS REAL EST 352-515-0226
Bought with:
Non-Member Agent
STELLAR NON-MEMBER OFFICE
Source: Stellar MLS,MLS#: W7862327 Originating MLS: West Pasco
Originating MLS: West Pasco

Facts & features
Interior
Bedrooms & bathrooms
- Bedrooms: 4
- Bathrooms: 2
- Full bathrooms: 2
Primary bedroom
- Features: Walk-In Closet(s)
- Level: First
- Dimensions: 11.92x15.92
Bedroom 1
- Features: Built-in Closet
- Level: First
- Dimensions: 10.34x14.34
Bedroom 2
- Features: Built-in Closet
- Level: First
- Dimensions: 10.25x14.25
Bedroom 3
- Features: Built-in Closet
- Level: First
- Dimensions: 10.92x11.59
Family room
- Level: First
- Dimensions: 19x18.09
Florida room
- Level: First
- Dimensions: 9.42x24.75
Foyer
- Level: First
- Dimensions: 4.42x8
Kitchen
- Features: Granite Counters
- Level: First
- Dimensions: 10x21.09
Living room
- Level: First
- Dimensions: 11.42x22.17
Heating
- Central, Electric
Cooling
- Central Air
Appliances
- Included: Dishwasher, Disposal, Dryer, Electric Water Heater, Kitchen Reverse Osmosis System, Microwave, Range, Refrigerator, Washer
- Laundry: Inside
Features
- Ceiling Fan(s), Eating Space In Kitchen, Kitchen/Family Room Combo, Living Room/Dining Room Combo, Open Floorplan, Solid Surface Counters, Solid Wood Cabinets, Split Bedroom, Walk-In Closet(s)
- Flooring: Carpet, Ceramic Tile
- Windows: Double Pane Windows, Insulated Windows, Thermal Windows
- Has fireplace: Yes
- Fireplace features: Family Room, Wood Burning
Interior area
- Total structure area: 2,953
- Total interior livable area: 2,201 sqft
Property
Parking
- Total spaces: 6
- Parking features: Garage Door Opener, Garage Faces Side
- Attached garage spaces: 2
- Carport spaces: 4
- Covered spaces: 6
Features
- Levels: One
- Stories: 1
- Patio & porch: Covered, Deck, Front Porch, Patio, Porch, Rear Porch
- Exterior features: Dog Run, Storage
- Fencing: Chain Link
- Has view: Yes
- View description: Garden
Lot
- Size: 0.78 Acres
- Dimensions: 145 x 183
- Features: Landscaped, Oversized Lot
- Residential vegetation: Mature Landscaping, Trees/Landscaped
Details
- Additional structures: Shed(s), Storage, Workshop
- Parcel number: R07122200272000B0120
- Zoning: PDP(SF)
- Special conditions: None
Construction
Type & style
- Home type: SingleFamily
- Architectural style: Ranch
- Property subtype: Single Family Residence
Materials
- Vinyl Siding, Wood Frame
- Foundation: Slab
- Roof: Shingle
Condition
- New construction: No
- Year built: 1987
Utilities & green energy
- Sewer: Septic Tank
- Water: Public
- Utilities for property: Public
Community & neighborhood
Location
- Region: Brooksville
- Subdivision: DOGWOOD ESTATE PH II
HOA & financial
HOA
- Has HOA: No
Other fees
- Pet fee: $0 monthly
Other financial information
- Total actual rent: 0
Other
Other facts
- Listing terms: Cash,Conventional,FHA,VA Loan
- Ownership: Fee Simple
- Road surface type: Paved, Asphalt
Price history
| Date | Event | Price |
|---|---|---|
| 5/1/2024 | Sold | $420,000$191/sqft |
Source: | ||
| 3/25/2024 | Pending sale | $420,000$191/sqft |
Source: | ||
| 3/2/2024 | Listed for sale | $420,000$191/sqft |
Source: | ||
Public tax history
| Year | Property taxes | Tax assessment |
|---|---|---|
| 2024 | $2,167 +3.8% | $142,169 +3% |
| 2023 | $2,089 +4.6% | $138,028 +3% |
| 2022 | $1,997 +3.5% | $134,008 +6.5% |
Find assessor info on the county website
Neighborhood: 34601
Nearby schools
GreatSchools rating
- 3/10Brooksville Elementary SchoolGrades: PK-5Distance: 2.2 mi
- 2/10Hernando High SchoolGrades: PK,6-12Distance: 2.3 mi
- 5/10D. S. Parrott Middle SchoolGrades: 6-8Distance: 4.1 mi
Get a cash offer in 3 minutes
Find out how much your home could sell for in as little as 3 minutes with a no-obligation cash offer.
Estimated market value$424,700
Get a cash offer in 3 minutes
Find out how much your home could sell for in as little as 3 minutes with a no-obligation cash offer.
Estimated market value
$424,700
