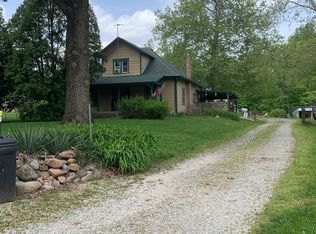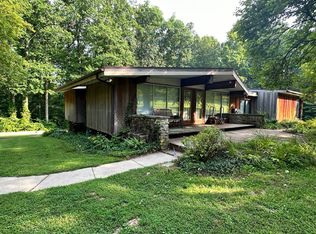Sold
$335,000
2345 Wilbur Rd, Martinsville, IN 46151
5beds
3,527sqft
Residential, Single Family Residence
Built in 1950
7.22 Acres Lot
$344,600 Zestimate®
$95/sqft
$2,368 Estimated rent
Home value
$344,600
$286,000 - $396,000
$2,368/mo
Zestimate® history
Loading...
Owner options
Explore your selling options
What's special
* House back on the market due to previous deal falling though. House has been fully inspected and seller has fixed all items. This is turn key and ready to move in. A must see to fully appreciate the 7.22 acres while still remaining in closing driving distance to 67/town. There is plenty of space to enjoy outdoor activities or simply enjoy the peaceful view. There is high speed internet to this location. Garage has been converted to usable space with electricity.
Zillow last checked: 8 hours ago
Listing updated: May 13, 2024 at 04:54pm
Listing Provided by:
Devon Cedeno 317-308-0655,
New Start Home Realty, LLC,
Paul Lauck,
New Start Home Realty, LLC
Bought with:
Devon Cedeno
New Start Home Realty, LLC
Source: MIBOR as distributed by MLS GRID,MLS#: 21951242
Facts & features
Interior
Bedrooms & bathrooms
- Bedrooms: 5
- Bathrooms: 2
- Full bathrooms: 2
- Main level bathrooms: 2
- Main level bedrooms: 5
Primary bedroom
- Features: Vinyl Plank
- Level: Main
- Area: 351 Square Feet
- Dimensions: 27x13
Bedroom 2
- Features: Vinyl Plank
- Level: Main
- Area: 182 Square Feet
- Dimensions: 13x14
Bedroom 3
- Features: Hardwood
- Level: Main
- Area: 104 Square Feet
- Dimensions: 13x8
Bedroom 4
- Features: Vinyl Plank
- Level: Main
- Area: 180 Square Feet
- Dimensions: 15x12
Bedroom 5
- Features: Carpet
- Level: Main
- Area: 56 Square Feet
- Dimensions: 8x7
Dining room
- Features: Vinyl Plank
- Level: Main
- Area: 169 Square Feet
- Dimensions: 13x13
Kitchen
- Features: Vinyl Plank
- Level: Main
- Area: 225 Square Feet
- Dimensions: 15x15
Living room
- Features: Vinyl Plank
- Level: Main
- Area: 286 Square Feet
- Dimensions: 22x13
Heating
- Forced Air, Propane
Cooling
- Has cooling: Yes
Appliances
- Included: Electric Oven
Features
- Attic Stairway, Walk-In Closet(s)
- Has basement: Yes
- Attic: Permanent Stairs
- Number of fireplaces: 1
- Fireplace features: Electric
Interior area
- Total structure area: 3,527
- Total interior livable area: 3,527 sqft
- Finished area below ground: 0
Property
Parking
- Total spaces: 2
- Parking features: Detached
- Garage spaces: 2
Features
- Levels: One
- Stories: 1
Lot
- Size: 7.22 Acres
Details
- Parcel number: 550920300007000014
- Horse amenities: None
Construction
Type & style
- Home type: SingleFamily
- Architectural style: Ranch
- Property subtype: Residential, Single Family Residence
Materials
- Vinyl Siding
- Foundation: Cellar
Condition
- New construction: No
- Year built: 1950
Utilities & green energy
- Water: Municipal/City
Community & neighborhood
Location
- Region: Martinsville
- Subdivision: Subdivision Not Available See Legal
Price history
| Date | Event | Price |
|---|---|---|
| 5/10/2024 | Sold | $335,000-4.3%$95/sqft |
Source: | ||
| 3/6/2024 | Pending sale | $350,000$99/sqft |
Source: | ||
| 3/5/2024 | Price change | $350,000+25%$99/sqft |
Source: | ||
| 3/1/2024 | Listed for sale | $280,000$79/sqft |
Source: | ||
| 1/29/2024 | Pending sale | $280,000$79/sqft |
Source: | ||
Public tax history
| Year | Property taxes | Tax assessment |
|---|---|---|
| 2024 | $1,351 +14.7% | $296,700 +17.8% |
| 2023 | $1,179 +39.9% | $251,800 +6.7% |
| 2022 | $843 +1.8% | $235,900 +23.6% |
Find assessor info on the county website
Neighborhood: 46151
Nearby schools
GreatSchools rating
- 5/10Charles L Smith Elementary SchoolGrades: PK-4Distance: 3.3 mi
- 7/10John R. Wooden Middle SchoolGrades: 6-8Distance: 3.1 mi
- 4/10Martinsville High SchoolGrades: 9-12Distance: 3.5 mi
Schools provided by the listing agent
- Middle: John R. Wooden Middle School
Source: MIBOR as distributed by MLS GRID. This data may not be complete. We recommend contacting the local school district to confirm school assignments for this home.
Get a cash offer in 3 minutes
Find out how much your home could sell for in as little as 3 minutes with a no-obligation cash offer.
Estimated market value
$344,600

