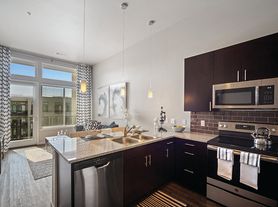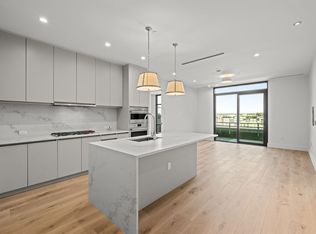Discover your urban retreat right in the heart of downtown Denver! Located in the vibrate Ballpark neighborhood, this stunning 2-bedroom, 3-bathroom residence includes a private rooftop deck with magnificent views and a 2 car garage with room for storage, rare for city dwellers! Just steps from Coors Field and close to the RiNo Art District, you have easy access to local parks, restaurants, and entertainment options.
Step inside to find an elegant foyer showcasing high ceilings and abundant light with stairs leading you up to an open floor layout where the living room, dining area, and gourmet kitchen seamlessly flow together. The spacious living room features beautiful hardwood floors and a gas fireplace providing warmth and ambience. The gourmet kitchen features high-end stainless steel appliances, granite countertops, and ample cabinetry, making it ideal for both entertaining and everyday convenience. A well appointed half-bath completes this area.
The primary suite is bathed in natural light and has incredible views with floor to ceiling windows on one wall. The room features a large walk-in closet and en-suite bathroom with double vanities and luxury finishes. The second bedroom features a built-in Murphy bed and en-suite bathroom, offering flexible use as a guest room, office, or creative space.
Stairs from the second floor lead you to your private rooftop retreat with sweeping views of downtown Denver perfect for entertaining, relaxing, or enjoying Colorado's breathtaking sunsets.
With its prime location and exceptional features, this condominium is a rare find that combines comfort, style, and convenience.
Denver Residential Rental License: 2024-BFN-0014985
* The prospective resident has the right to provide to the landlord a portable screening report, as defined in Section 38-12-902(2.5), Colorado Revised Statutes.
Tenant is responsible for Gas, Electric, Cable, Internet
Landlord pays Water/Sewage and Trash/Recycle.
This is a smoke-free unit.
Minimum lease of 12 months.
Townhouse for rent
$3,200/mo
2345 Walnut St UNIT 24, Denver, CO 80205
2beds
1,577sqft
Price may not include required fees and charges.
Townhouse
Available now
Small dogs OK
Central air
In unit laundry
Attached garage parking
Forced air
What's special
Gas fireplaceMagnificent viewsPrivate rooftop deckElegant foyerPrivate rooftop retreatGranite countertopsFloor to ceiling windows
- 34 days |
- -- |
- -- |
Travel times
Renting now? Get $1,000 closer to owning
Unlock a $400 renter bonus, plus up to a $600 savings match when you open a Foyer+ account.
Offers by Foyer; terms for both apply. Details on landing page.
Facts & features
Interior
Bedrooms & bathrooms
- Bedrooms: 2
- Bathrooms: 3
- Full bathrooms: 3
Heating
- Forced Air
Cooling
- Central Air
Appliances
- Included: Dishwasher, Dryer, Freezer, Microwave, Oven, Refrigerator, Washer
- Laundry: In Unit
Features
- Walk In Closet
- Flooring: Hardwood
Interior area
- Total interior livable area: 1,577 sqft
Property
Parking
- Parking features: Attached
- Has attached garage: Yes
- Details: Contact manager
Features
- Exterior features: Bicycle storage, Cable not included in rent, Electricity not included in rent, Garbage included in rent, Gas not included in rent, Heating system: Forced Air, Internet not included in rent, Pet Relief Area, Sewage included in rent, Walk In Closet, Water included in rent
Details
- Parcel number: 0227712042042
Construction
Type & style
- Home type: Townhouse
- Property subtype: Townhouse
Utilities & green energy
- Utilities for property: Garbage, Sewage, Water
Building
Management
- Pets allowed: Yes
Community & HOA
Location
- Region: Denver
Financial & listing details
- Lease term: 1 Year
Price history
| Date | Event | Price |
|---|---|---|
| 10/7/2025 | Price change | $3,200-8.6%$2/sqft |
Source: Zillow Rentals | ||
| 9/3/2025 | Listed for rent | $3,500-2.6%$2/sqft |
Source: Zillow Rentals | ||
| 12/1/2023 | Listing removed | -- |
Source: Zillow Rentals | ||
| 10/31/2023 | Price change | $3,595-5.3%$2/sqft |
Source: Zillow Rentals | ||
| 10/20/2023 | Listed for rent | $3,795+13.3%$2/sqft |
Source: Zillow Rentals | ||
Neighborhood: Five Points
There are 2 available units in this apartment building

